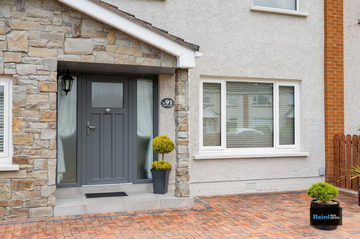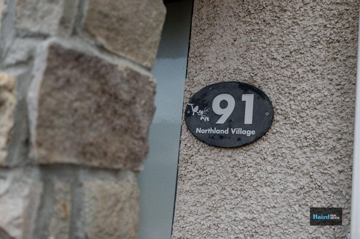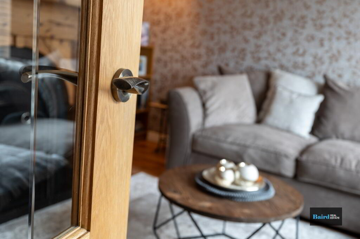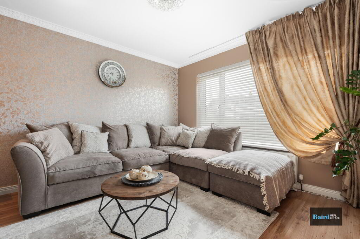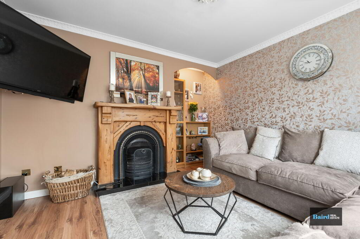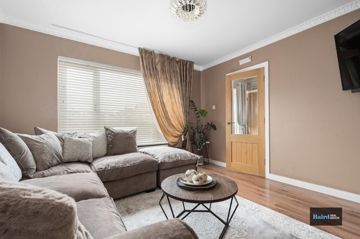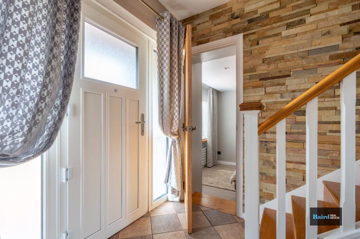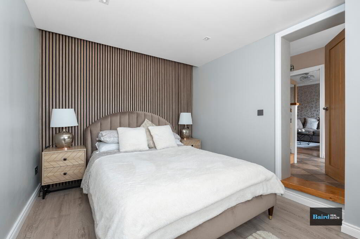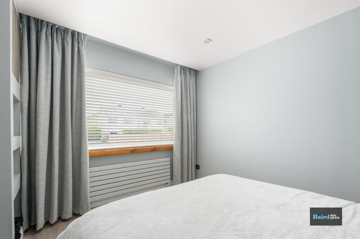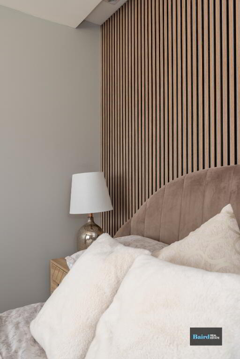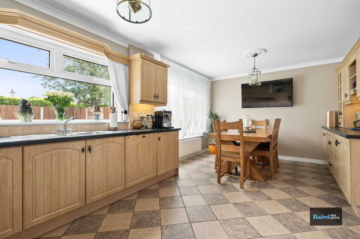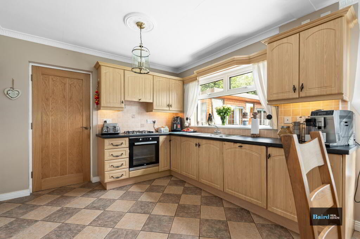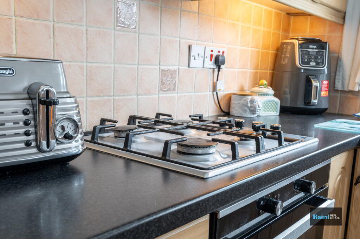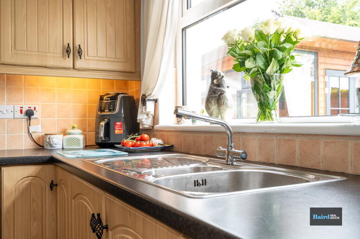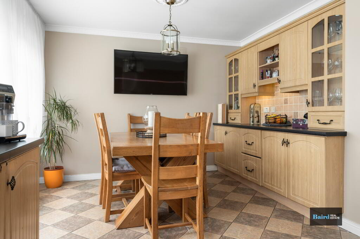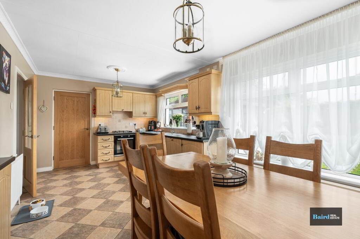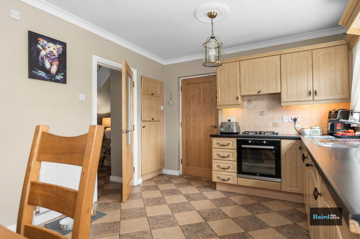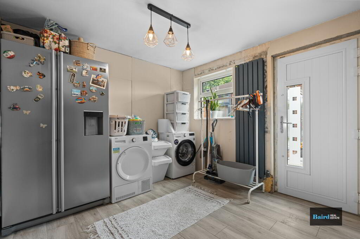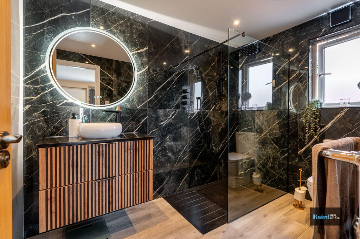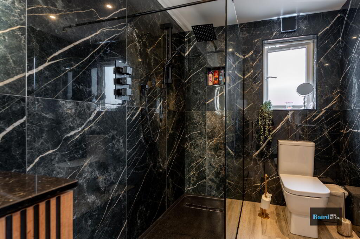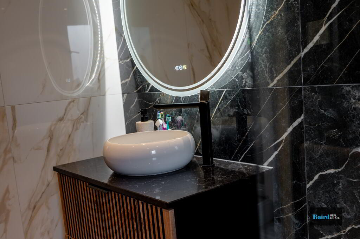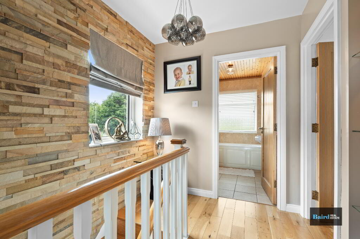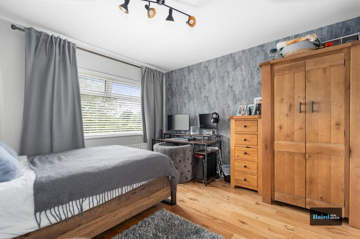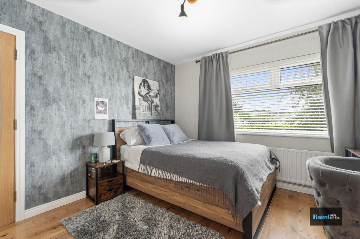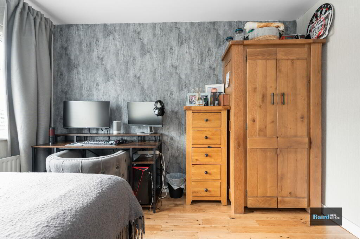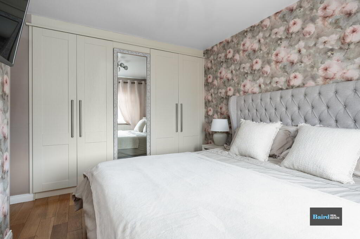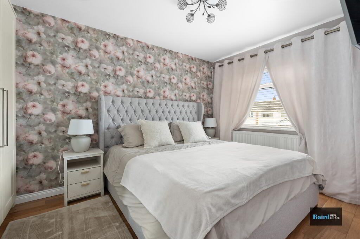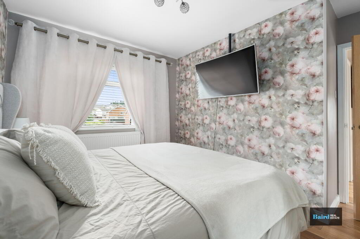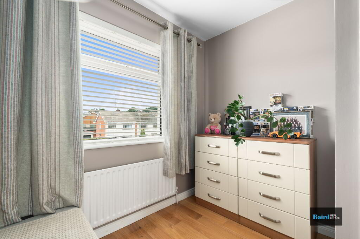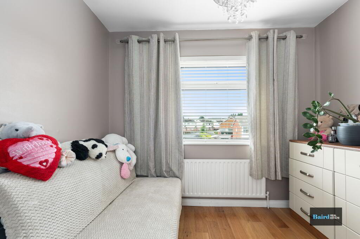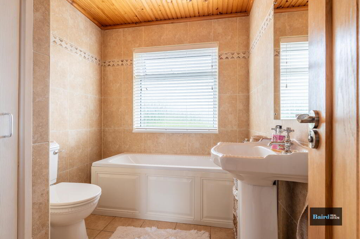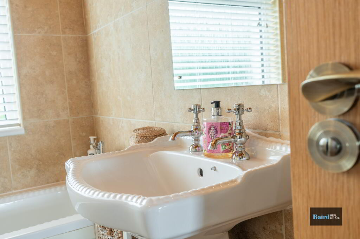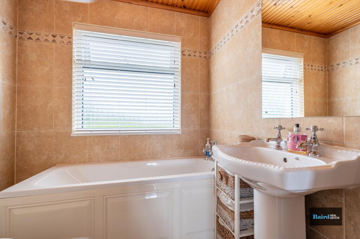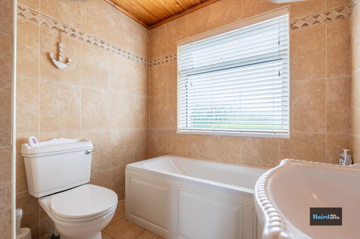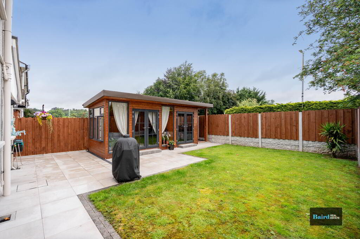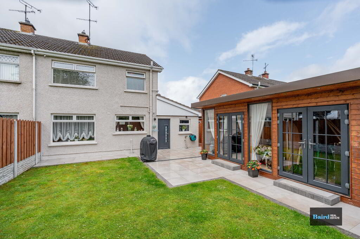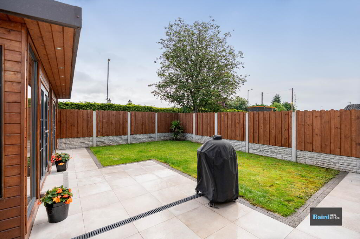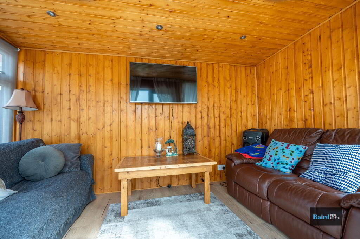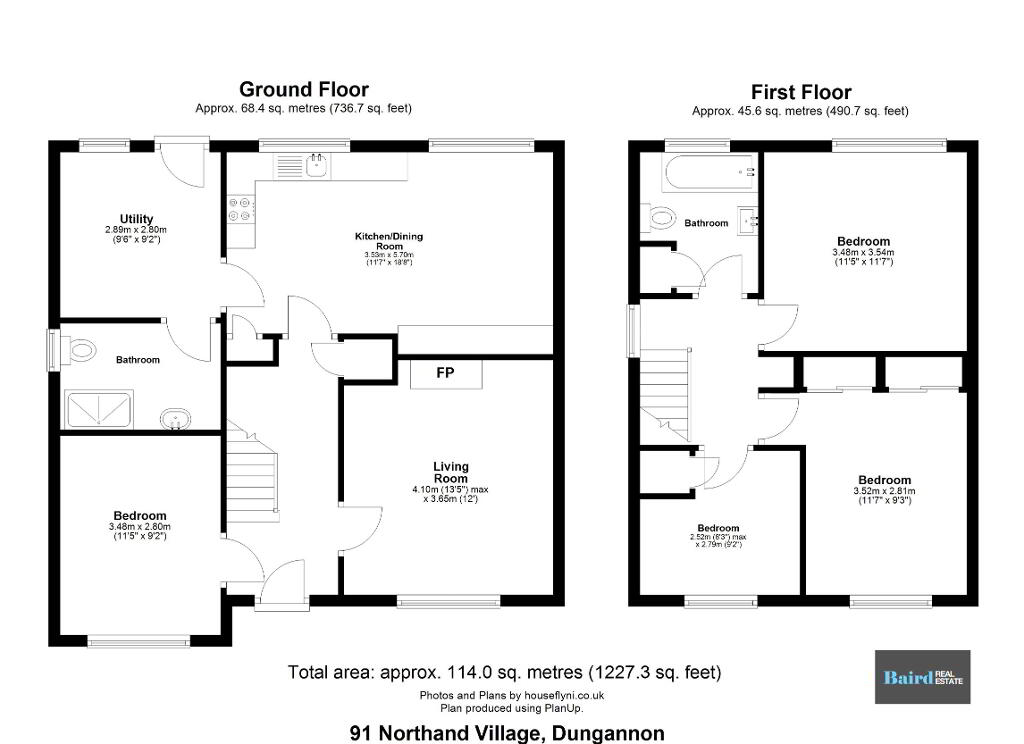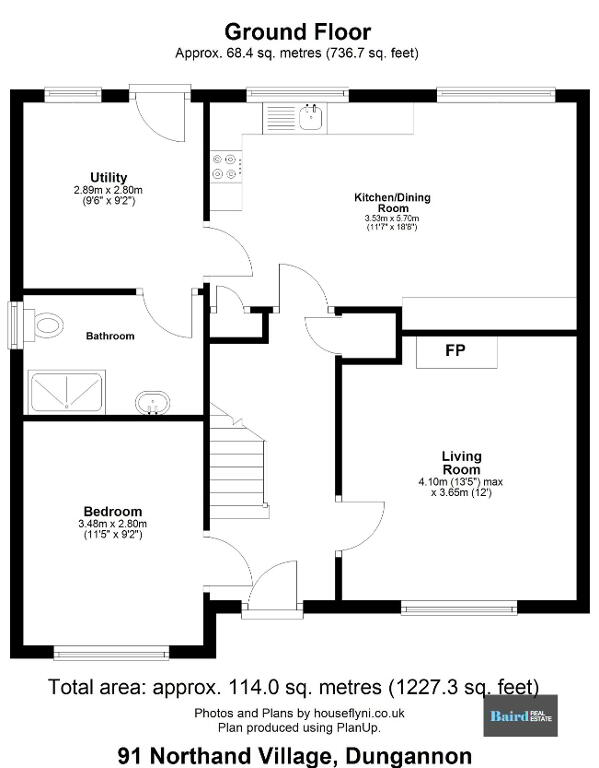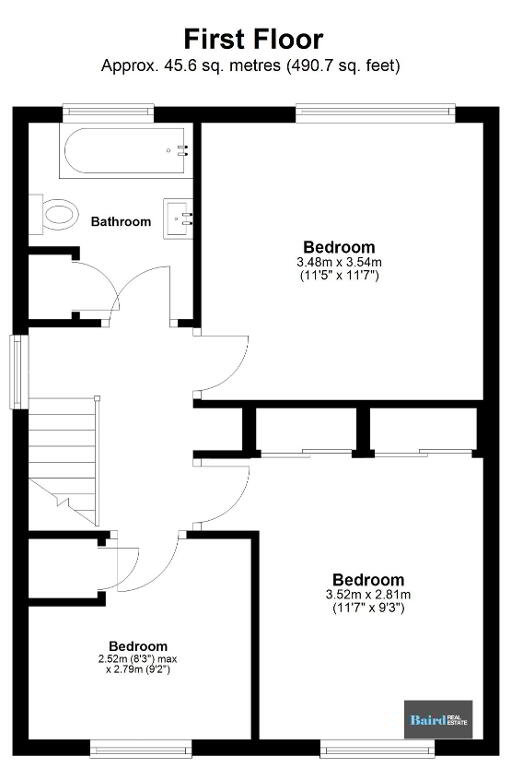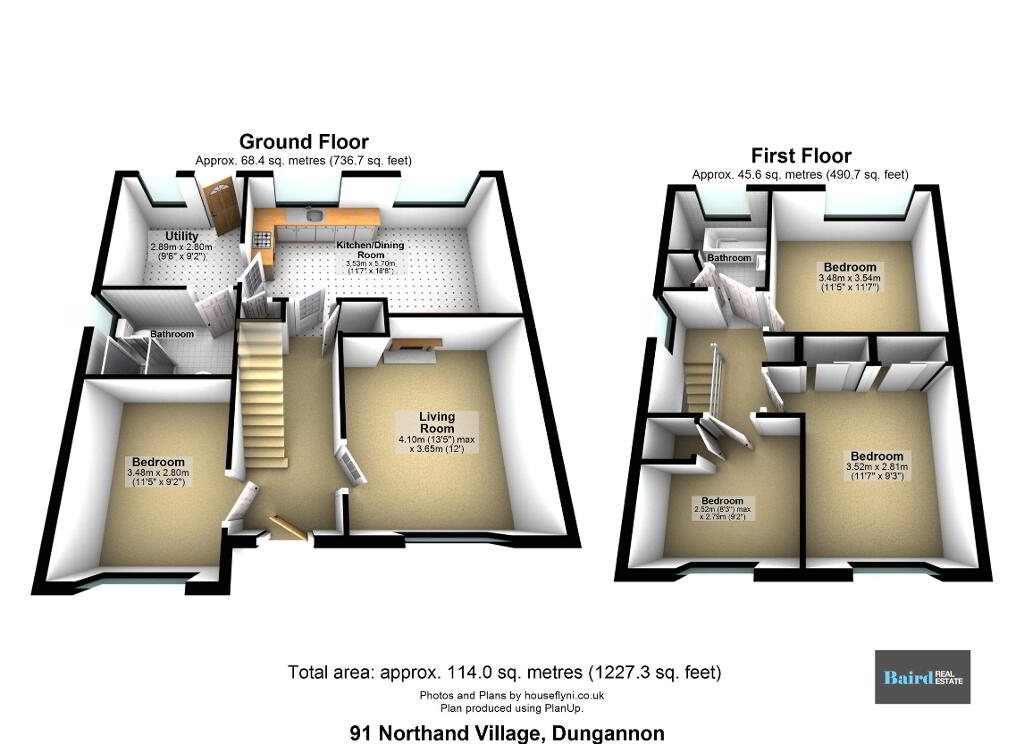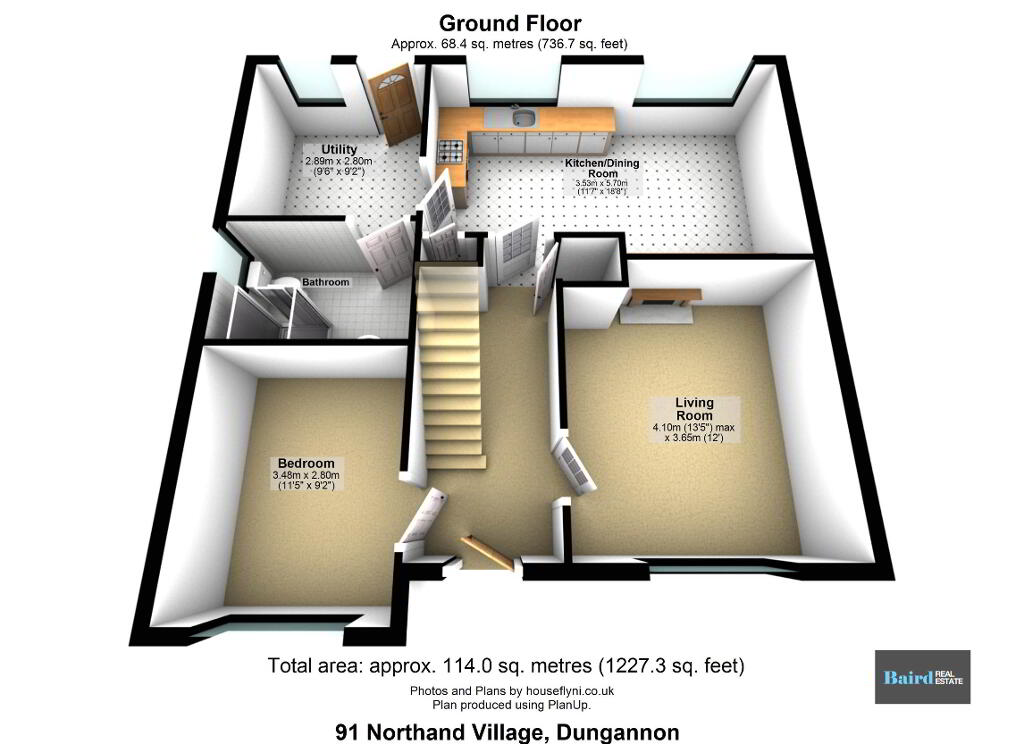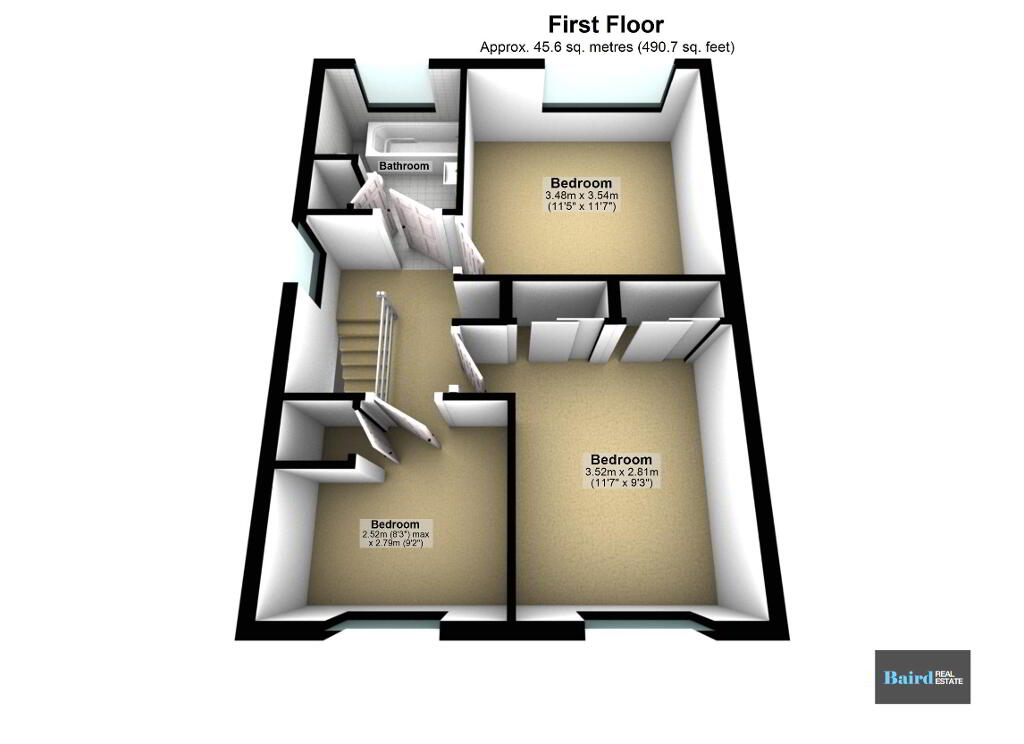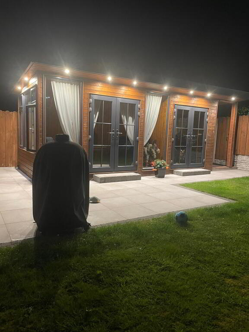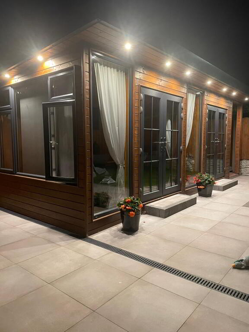
91 Northland Village, Dungannon BT71 6JN
4 Bed Semi-detached House For Sale
SOLD
Print additional images & map (disable to save ink)
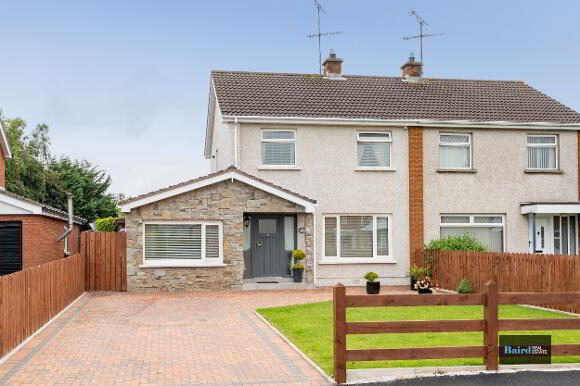
Telephone:
028 8788 0080View Online:
www.bairdrealestate.co.uk/1023148Baird Real Estate are delighted to present this beautifully refurbished 4-bedroom semi-detached home, ideally situated in the ever-popular Northland Village development just off the Killyman Road in Dungannon. This modernised property offers stylish, turn-key accommodation in a highly convenient location, making it an excellent choice for families, first-time buyers, or those seeking a move-in-ready home.
Key Information
| Address | 91 Northland Village, Dungannon |
|---|---|
| Style | Semi-detached House |
| Bedrooms | 4 |
| Receptions | 1 |
| Bathrooms | 2 |
| Heating | Gas |
| Status | Sold |
Additional Information
Baird Real Estate are delighted to present this beautifully refurbished 4-bedroom semi-detached home, ideally situated in the ever-popular Northland Village development just off the Killyman Road in Dungannon. This modernised property offers stylish, turn-key accommodation in a highly convenient location, making it an excellent choice for families, first-time buyers, or those seeking a move-in-ready home.
Having undergone extensive refurbishment, this home is finished to a high standard throughout. The ground floor features a spacious living room with a cosy open fire, and a bright kitchen/dining room with ample storage and dining space—perfect for everyday living and entertaining, as well as a stunning ground floor bedroom and a shower room. Upstairs, there are three well-proportioned bedrooms and a contemporary family bathroom.
Externally, the property benefits from superb garden space ideal for children, pets, or outdoor relaxation, as well as off-street parking to the front. The superb summer house is included in the sale
Located within walking distance of local shops, schools, Dungannon Park and lake, and with easy access to the M1 motorway, this home offers the perfect balance of town convenience and peaceful residential living.
Key Features:
- Extensively refurbished 4-bedroom semi-detached home
- Popular residential area just off the Killyman Road
- Spacious living room with open fire
- Bright kitchen/dining room
- Contemporary family bathroom
- Ground floor bedroom and three first floor bedrooms
- Excellent garden space and off-street parking
- Close to schools, shops, Dungannon Park & M1 motorway
- Ideal for families, first-time buyers, or investors
- Gas Fired Central Heating
Early viewing is highly recommended to appreciate the quality and location of this superb home.
Accommodation Comprises:
Entrance Hallway: 4.57m x 1.86m
Tiled flooring, double panel radiator, storage cupboard.
Living room: 3.66m x 4.09m
Laminate wooden flooring, double panel radiator, and open fire, cast iron inset with wooden surround, ceiling coving and half glazed door.
Kitchen/ Dining room: 5.64m 3.29m
Tiled flooring, range of high and low level cupboards, tiled between units, Beko oven/grill with 4 ring gas hob, integrated dishwasher, 1.5 bowl stainless steel 2x double panel radiator and ceiling coving.
Utility Room: 2.79m x 2.88m
Wood effect tiled flooring, wall mounted radiator, PVC rear door and power point. Plumbed for washing machine and space for tumble dryer.
Storage area :1.90m x 2.50m
Wooden panelling to walls and plylined flooring, power points, double PVC doors.
Shower room: 1.86m x 2.77m
Wood effect tiled flooring, full tiled walls, ceiling spotlights, low flush WC, whb on floating vanity unit, wall mounted electric mirror, mains shower with rain head and towel radiator.
Bedroom 1: 2.80m x 3.52m
Laminate wooden flooring, feature wood panelled walls, ceiling spotlights, single panel radiator and power points.
Landing
Solid wooden flooring, access to bedrooms and bathroom and attic with ladder.
Bathroom 2.45m x 2.05m
Tiled flooring and full tiled walls, white panel bath with mixer taps, WC and whb on pedestal, single panel radiator, wood panel ceiling, hotpress with gas boiler
Bedroom 2: 3.46m x 3.46
Solid wooden flooring, single panel radiator, power points and rear aspect window.
Bedroom 3: 3.50 x 3.49m
Solid wooden flooring, inbuilt wardrobes, double panel radiator, power points and TV points.
Bedroom 4: 2.52m x 2.78m
Solid wooden flooring, single panel radiator, power points, storage cupboard and front aspect window.
Exterior
Paved driveway, garden laid in lawn, boundary by fencing to front and side.
Rear
Tiled patio area, garden laid in lawn, outside lighting and water taps, fencing to rear and sides, paved walkway to front of property.
Summer house : 2.50m x 3.83m
Laminate wooden flooring, wooden panelled walls and ceiling, power points and TV point, PVC windows and double doors, ceiling spotlights.
-
Baird Real Estate

028 8788 0080

