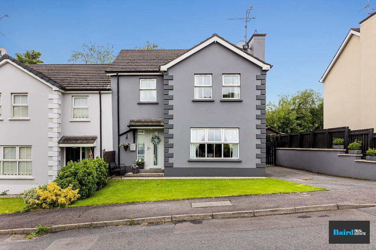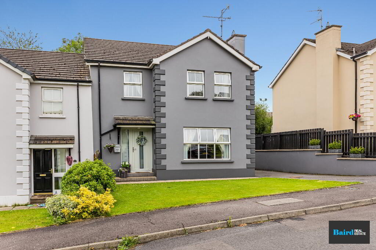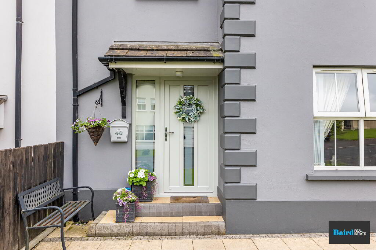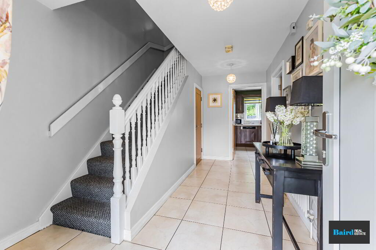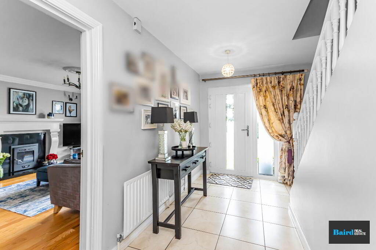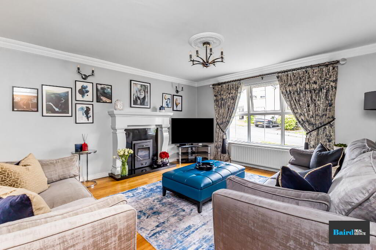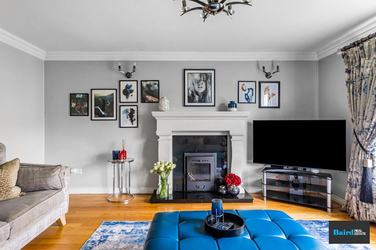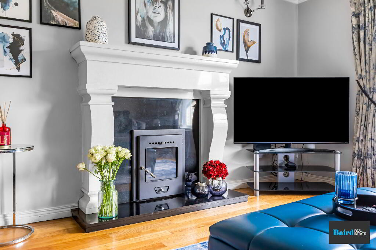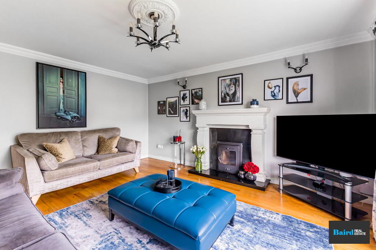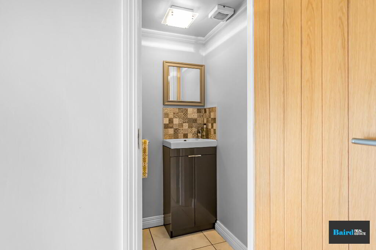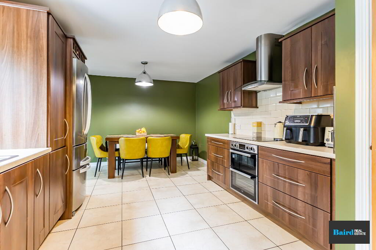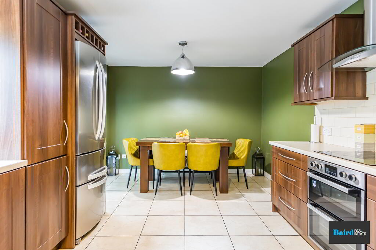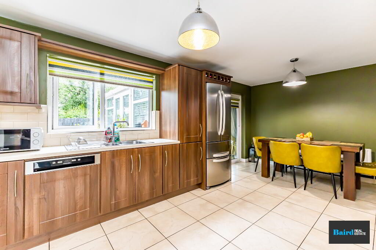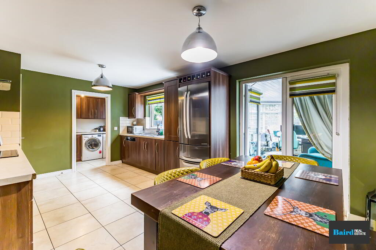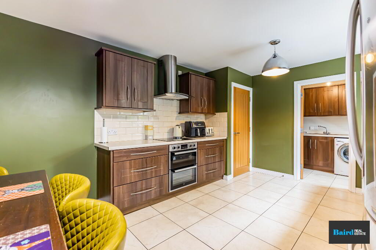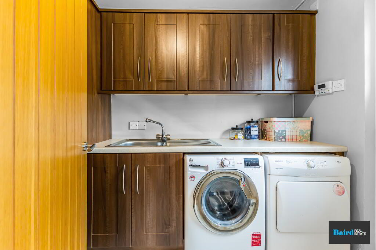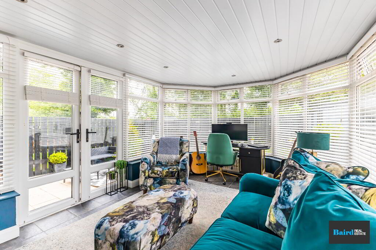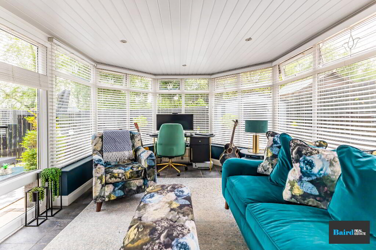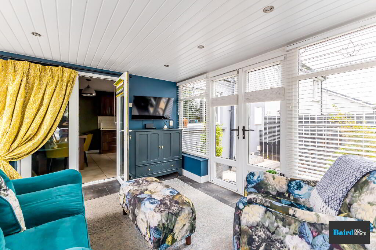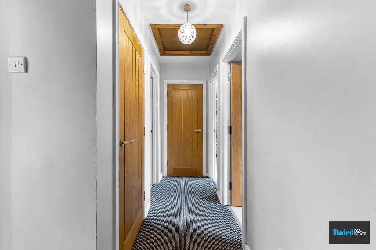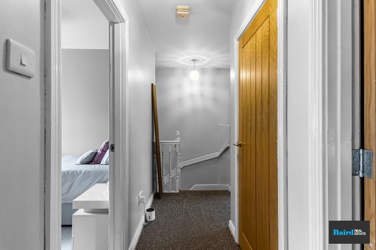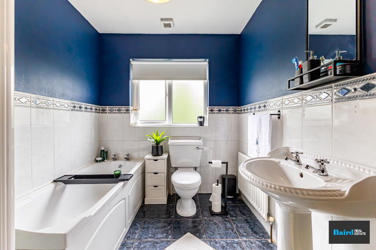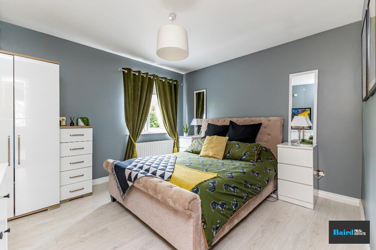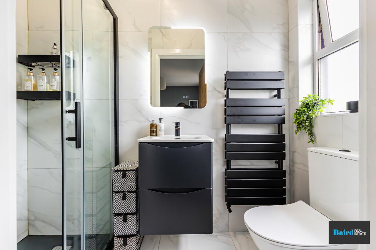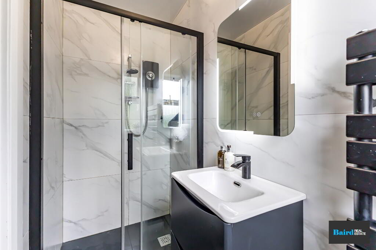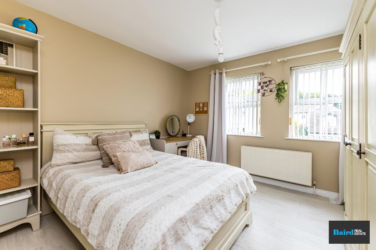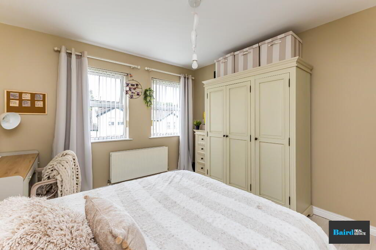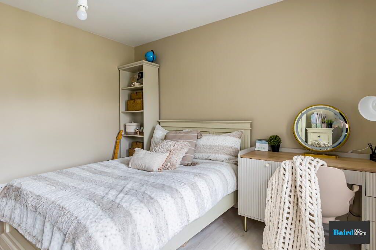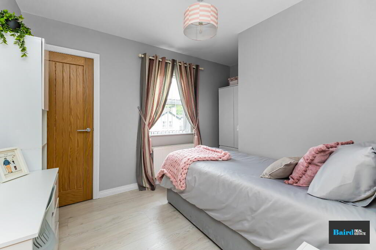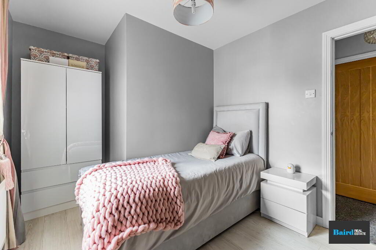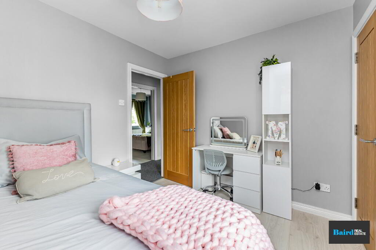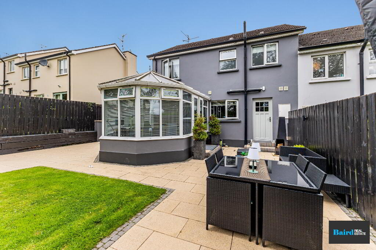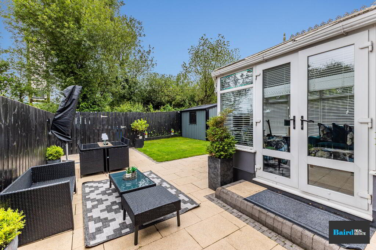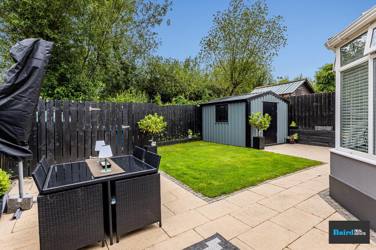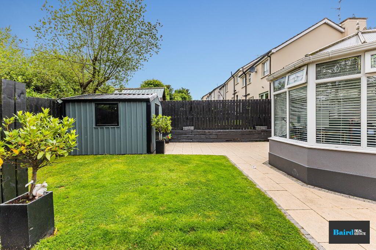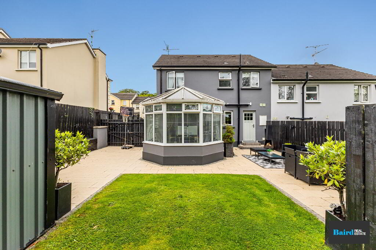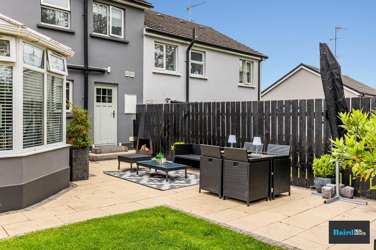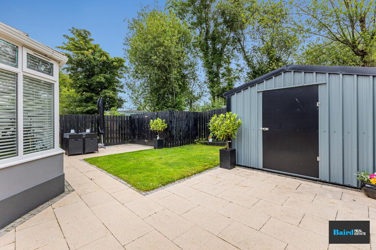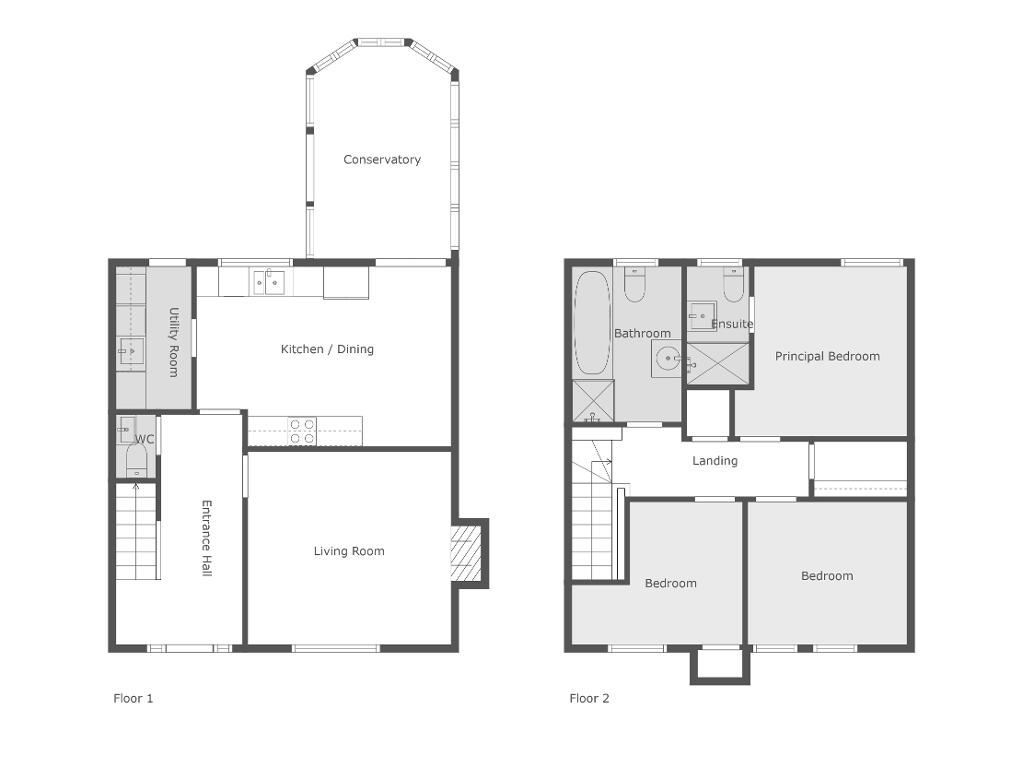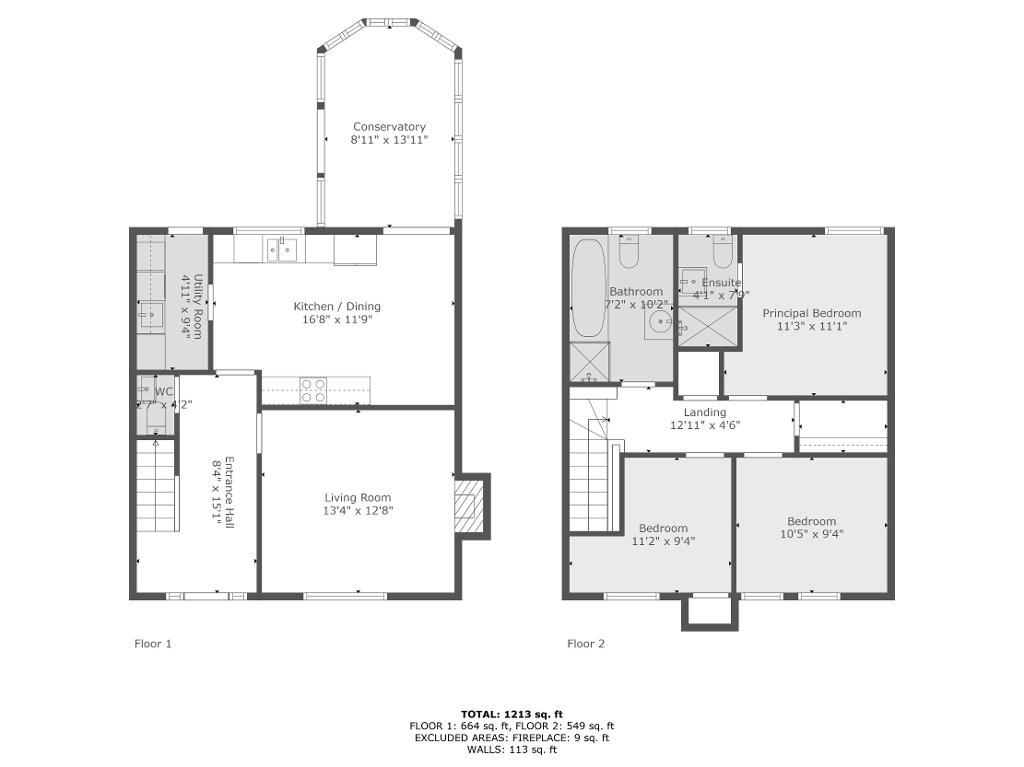
40 The Vale, Derryvale, Coalisland BT71 4TH
3 Bed Semi-detached House For Sale
SOLD
Print additional images & map (disable to save ink)
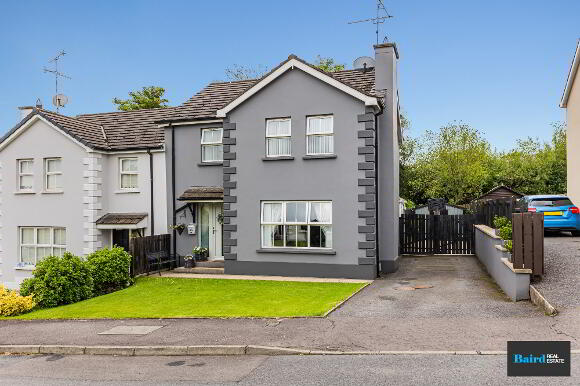
Telephone:
028 8788 0080View Online:
www.bairdrealestate.co.uk/1020084Baird Real Estate is delighted to welcome to the market this beautifully maintained three-bedroom semi-detached home, situated in the ever-popular development of The Vale, Derryvale. This home has been lovingly cared for and maintained to an exceptional standard by its current owners, offering spacious and well-proportioned accommodation throughout. Recent improvements include the installation of new composite front and rear doors, adding both security and style, well as a new condensing boiler in recent years.
Key Information
| Address | 40 The Vale, Derryvale, Coalisland |
|---|---|
| Style | Semi-detached House |
| Bedrooms | 3 |
| Receptions | 2 |
| Bathrooms | 2 |
| Heating | Oil |
| Status | Sold |
Additional Information
Baird Real Estate is delighted to welcome to the market this beautifully maintained three-bedroom semi-detached home, situated in the ever-popular development of The Vale, Derryvale. This home has been lovingly cared for and maintained to an exceptional standard by its current owners, offering spacious and well-proportioned accommodation throughout. Recent improvements include the installation of new composite front and rear doors, adding both security and style, well as a new condensing boiler in recent years.
On the ground floor, the property comprises:
- A generous living room with feature fireplace
- Downstairs WC
- Bright and airy open-plan kitchen and dining area, ideal for modern living
- Inviting sunroom with views over the garden
- Separate utility room
Upstairs offers:
- Three well-sized bedrooms
- A stylish and contemporary family bathroom
- Modern ensuite off the master bedroom
To the rear, the home boasts an enclosed garden with a paved patio area, well-tended lawns, and a garden shed, which is included in the sale — perfect for outdoor entertaining or relaxing in a private setting.
Conveniently located just a short drive from Coalisland town, Dungannon, and offering easy access to the M1 motorway, this home is ideal for commuters and families alike.
Early viewing is highly recommended to appreciate all that this superb property has to offer.
Accommodation In Brief:
Ground Floor
Entrance Hallway: 2.66m x 4.40m
Tiled flooring, leading to staircase which is carpeted, power points, telephone point, single panel radiator, composite front door with glazed panels.
WC: 0.90m x 1.46m
Tiled flooring, White ceramic WC and wash hand basin, storage unit, decorative tiled splashback and extractor fan.
Living Room: 4.24m x 4.62m
Wooden flooring, double panel radiator, power points, TV point, coving, fireplace with granite hearth and surround and door fitted.
Kitchen Dining Room: 3.32m x 5.29m
Tiled flooring, single panel radiator, power points, double pvc patio doors to sun room, range of high and low level kitchen storage units, space for fridge freezer, integrated Beko electric fan oven and grilled, digital four ring hob, extractor fan, 1.5 bowl stainless steel sink, tiled splashback and integrated Hotpoint dishwasher.
Sunroom: 3.40m x 4.49m
Tiled flooring; double panel radiator, power points, telephone point, double patio doors to rear patio area and TV point.
Utility Room: 2.83m x 1.61m
Tiled flooring, single panel radiator, high and low level kitchen storage units, 1 bowl stainless steel sink, plumbed for washing machine and space for dryer; extractor fan; power points and composite door.
First Floor:
Landing: 1.67m x 4.72m
Carpeted, power points, hot press off which is shelved, storage cupboard off which is carpeted and storage units, access to attic space which is floored.
Bathroom: 2.10m x 2.71m
Tiled flooring; half tiled walls, corner shower with power shower unit and fully tiled walls at shower, extractor fan, bathroom, white ceramic WC and wash hand basin; single panel radiator.
Bedroom 1: 3.33m x 3.63m
Laminate flooring, power points and single panel radiator.
En-Suite: 2.44m x 1.08m
Tiled flooring, fully tiled walls, white ceramic WC and wash hand basin with vanity unit; black heated towel rail, wall mounted mirror with lighting, shower with fully tiled walls, electric shower unit and extractor fan.
Bedroom 2: 3.48m x 3.34m
Laminate flooring, double panel radiator and power points.
Bedroom 3:
Laminate flooring, double panel radiator, power points and storage cupboard off which is shelved.
Exterior:
Rear garden:
Paved patio area, garden in lawn, enclosed bin store and oil tank, enclosed rear yard and
Sleepers, Garden shed included in sale (3.06m x 3.05m) sitting on concrete base with lighting and power points. Lighting has been installed around the back perimeter for evening ambience.
Front of property:
Garden in lawn, Tarmac driveway
-
Baird Real Estate

028 8788 0080

