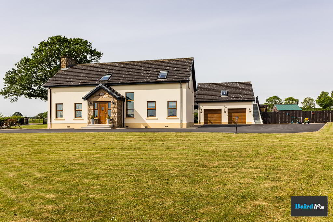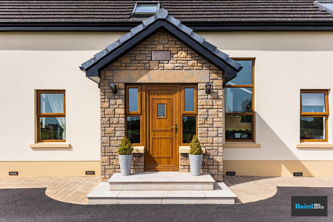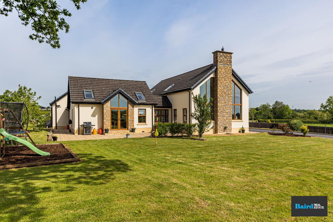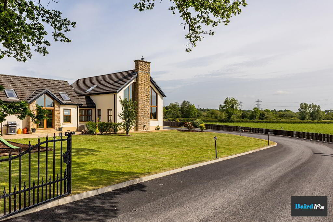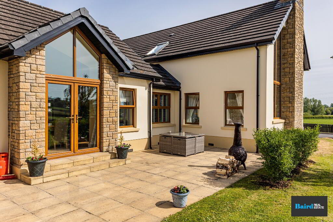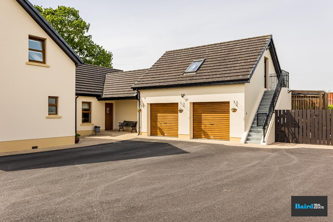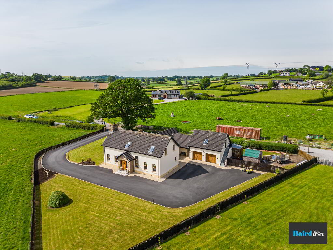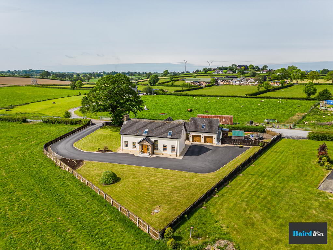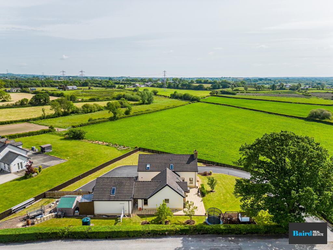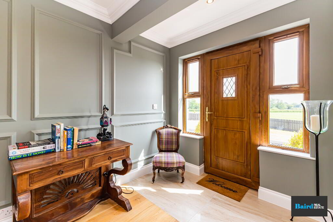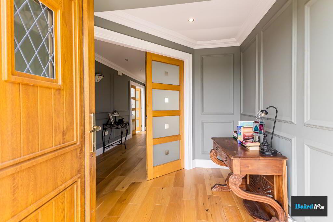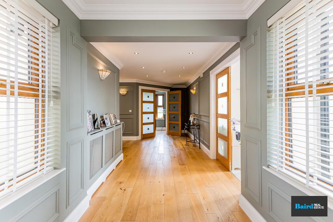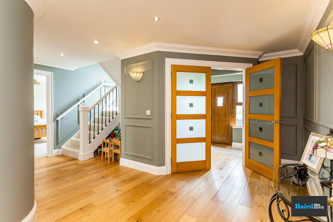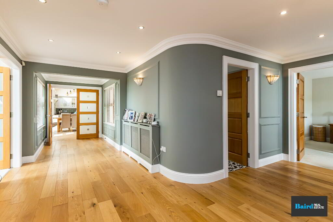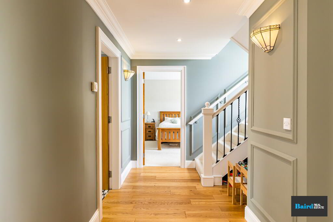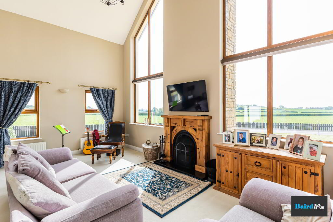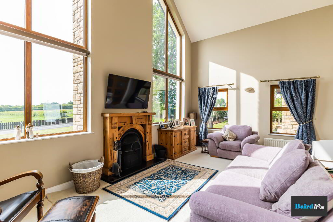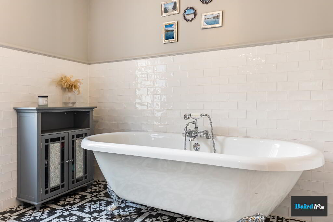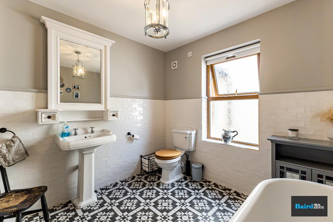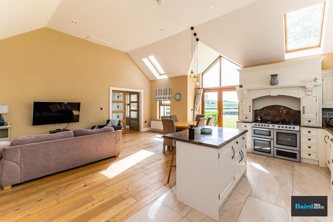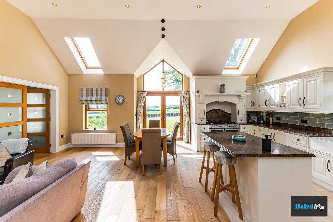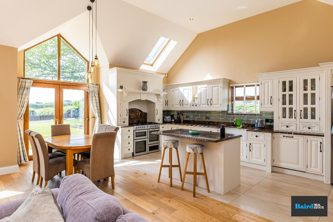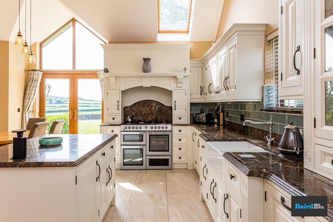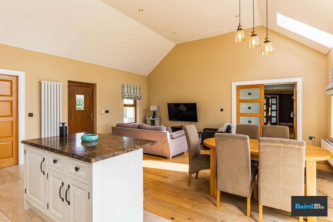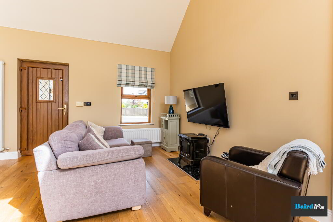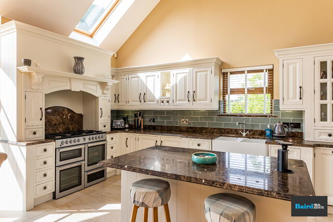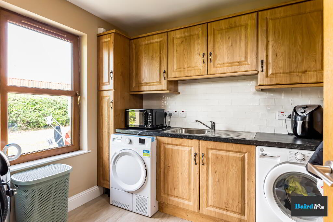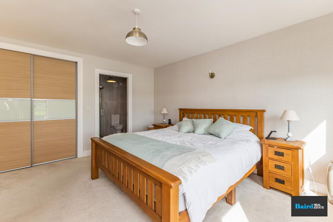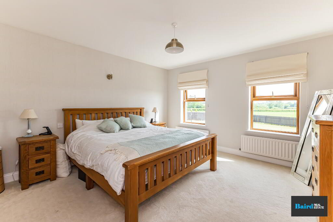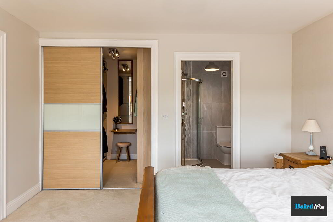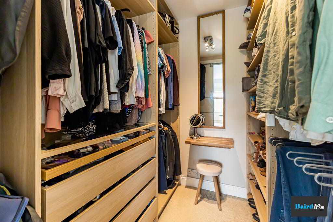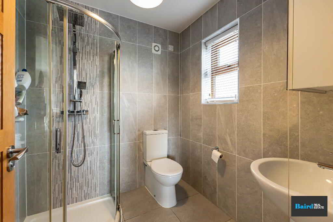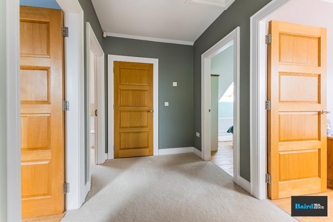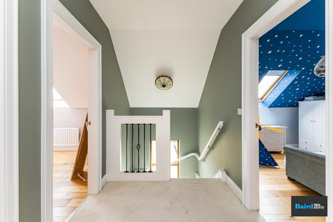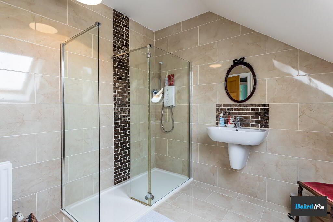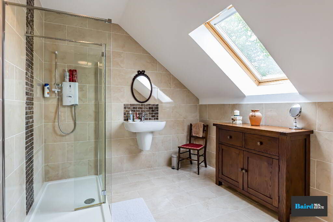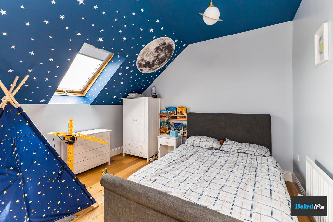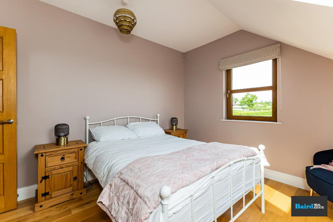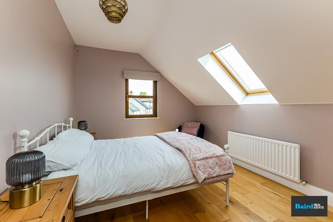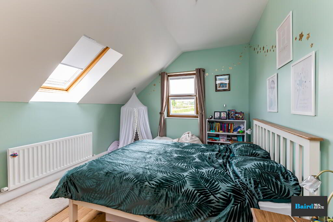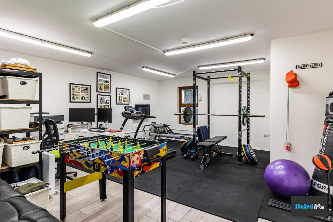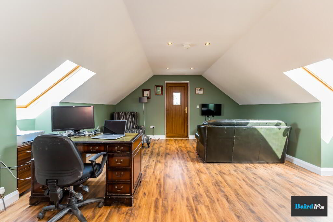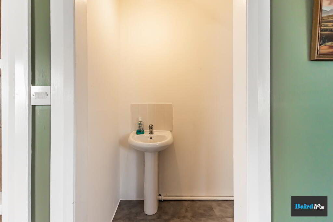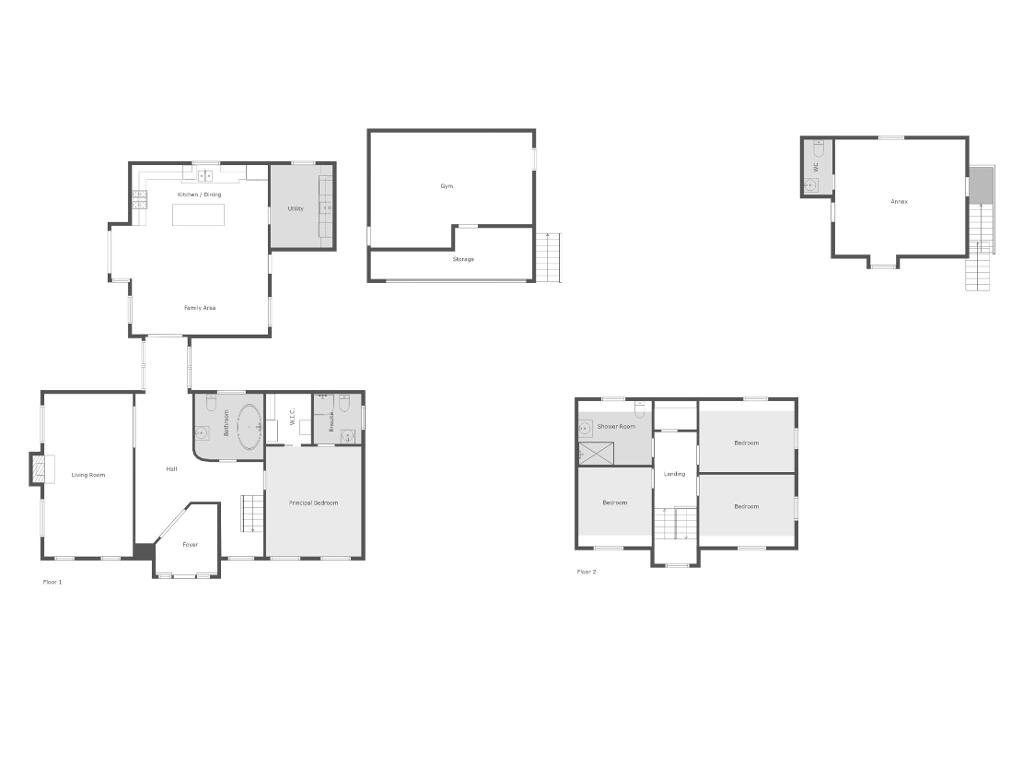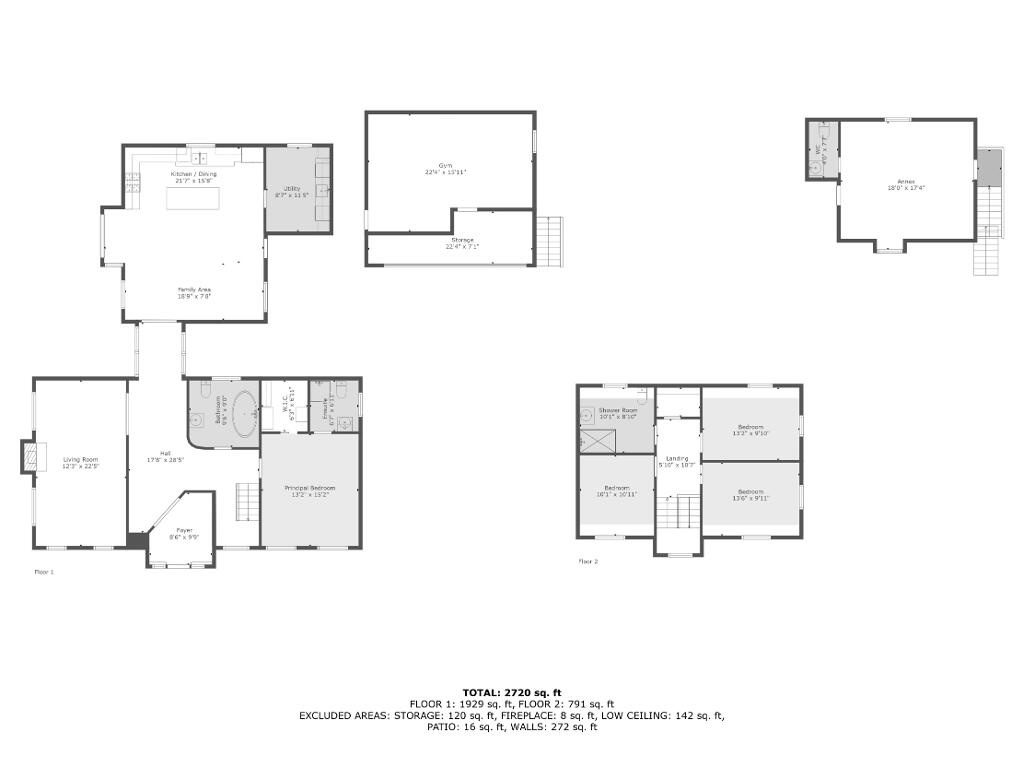
25 Drumkee Road, Dungannon BT71 6JA
4 Bed Detached House For Sale
SOLD
Print additional images & map (disable to save ink)
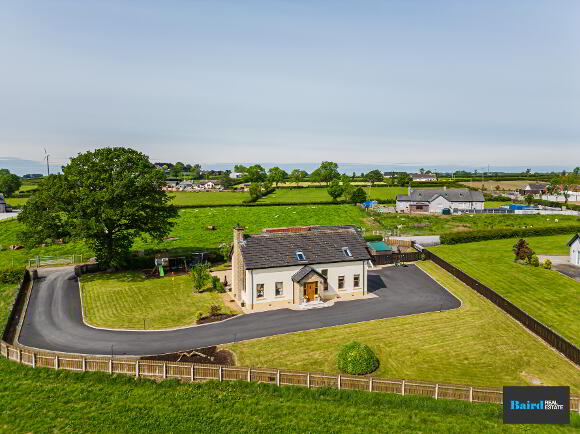
Telephone:
028 8788 0080View Online:
www.bairdrealestate.co.uk/1017728Discover refined rural living at 25 Drumkee Road, Dungannon – a beautifully designed countryside home that seamlessly blends timeless elegance with modern convenience. This impressive property opens with a grand entrance hall, featuring oak and tiled flooring paired with classic panelled walls, setting the tone for the sophistication throughout.
Key Information
| Address | 25 Drumkee Road, Dungannon |
|---|---|
| Style | Detached House |
| Bedrooms | 4 |
| Receptions | 2 |
| Bathrooms | 3 |
| Heating | Oil |
| Status | Sold |
Additional Information
Discover refined rural living at 25 Drumkee Road, Dungannon – a beautifully designed countryside home that seamlessly blends timeless elegance with modern convenience. This impressive property opens with a grand entrance hall, featuring oak and tiled flooring paired with classic panelled walls, setting the tone for the sophistication throughout.
The spacious main living area boasts vaulted ceilings, an inviting open fireplace, and remote-controlled blinds, creating a perfect space for both relaxation and entertaining. At the heart of the home lies a bespoke kitchen and dining area, complete with a centre island, range cooker, and double patio doors that open to the scenic outdoors.
Offering four generously sized bedrooms, including a luxurious master suite with a walk-in wardrobe and ensuite, the home is thoughtfully designed for family comfort. Multiple stylish bathrooms, a fully equipped utility room, and a converted garage – currently utilised as a gym and storage area with an upstairs studio and WC – add to the home’s versatility.
Set on beautifully landscaped grounds with lush lawns, patio areas, and secure wrought iron gates, the property enjoys sweeping countryside views, making it the ideal setting for tranquil family living.
Key Features:
- Oil Fired Central heating
- PVC double glazed windows throughout
- Stunning Countryside views
- Garage with first floor study/games room
- Four Bedrooms
- Master Bedroom with en-suite and dressing room
- Open Fireplace
- Stunning open plan kitchen dining room with inframe kitchen units
Accommodation Comprises:
Ground Floor
Entrance Hallway:
Partially tiled flooring, Partially solid oak flooring, Panelling on walls, Single panel radiator, French glaze panelled doors leading to hallway, PVC front door with side glazed panels.
Hallway:
Engineered oak flooring, Panelled effect walls, Georgian mouldings, Power points, Telephone point, Spot lightings, Double panel radiator and covers, Leading to staircase which is carpeted, Double French doors leading to living room, Double French doors leading to Kitchen dining.
Living Room:
Remote control electric blind, Carpeted, three by Double panel radiator, Open fireplace with granite hearth and wooden surround with cast iron inset, TV point and power points, vaulted ceiling.
Family Bathroom:
Decorative tiled flooring, Double panel radiator, Half tiled walls, Free standing feature bath with chrome feet, White ceramic WC and wash hand basin, Extractor fan.
Bedroom 1:
Carpeted, Power points, TV point, Spot lighting, Two single panel radiators.
Walk in wardrobe:
Slide robe doors and fully fitted storage with shelving, hangers and drawers.
Ensuite shower room:
Tiled flooring, Fully tiled walls, Extractor fan, Corner shower with dual shower heads, White ceramic WC and wash hand basin, Wall mounted mirror storage unit.
Open plan Kitchen Dining room:
Two by Double panel radiator, Oak flooring, Double patio doors, Power points, Granite hearth (no flu), Power points, Tiled flooring, PVC door to side, Wall mounted vertical radiator, In frame wooden kitchen storage units, Double basin Belfast sink, Tiled splashback, Centre island with granite worktops, Granite worktops, Flavel range cooker with granite splashback, Power points, Indesit integrated dishwasher, Space for American fridge freezer.
Utility Room:
Tiled flooring, Power points, Granite worktop, range of high and low level storage units, 1 bowl stainless steel sink, Plumbed for washing machine and dryer, Tiled splashback.
First Floor
Landing:
Carpeted, Power points, Access to attic, Hot press off which is carpeted and shelved.
Shower Room:
Polished tiled flooring and fully tiled walls, Double panel radiator, Extractor fan, Walk in shower with glass panels and Mira electric shower unit, White ceramic WC and wash hand bain with tiled splashback, velux window.
Bedroom 2:
Engineering oak flooring, Single panel radiator, Power points.
Bedroom 3:
Engineering oak flooring, Single panel radiator, Power points.
Bedroom 4:
Engineering oak flooring, Single panel radiator, Power points.
Exterior
Tarmac driveway, Paved walkway and patio areas, Impressive lawn surrounding the property, Countryside views, Driveway lantern lighting, Granite front steps, range of bedded areas, trees and shrubs, iron gates and stone built pillars, Kids play area included in sale, Patio area.
Double garage:
Stud wall build to create gym/storage room, Storage at front of both garage spaces, Laminate flooring, Power points, boiler housed, PVC fascia.
First Floor Garage
Steel staircase with wrought iron handrail, Laminate flooring, power points, Double panel radiator, Tv point, Storage room with shelving.
W.C
White ceramic wash hand basin and w.c, tiled splashback, Vinyl tiled effect flooring, Spot lighting.
-
Baird Real Estate

028 8788 0080

