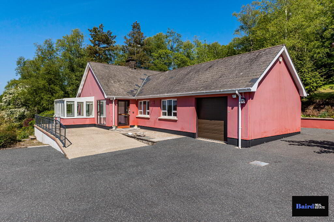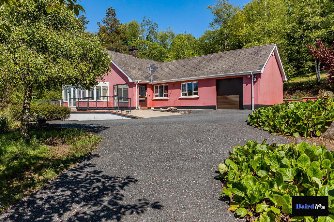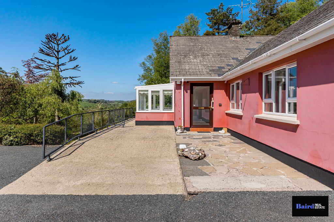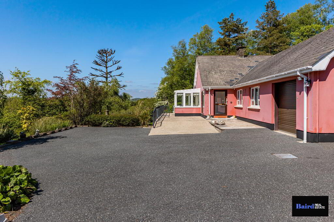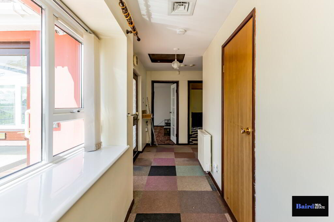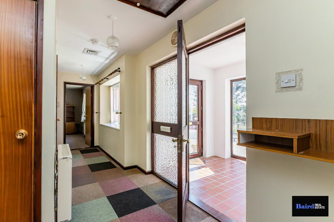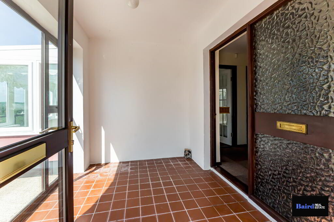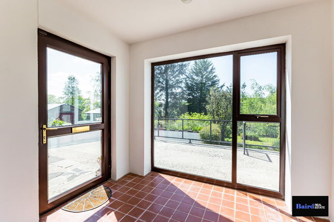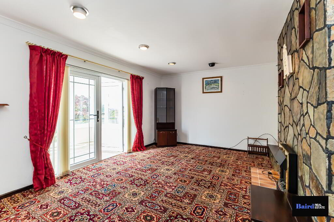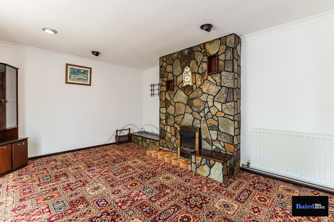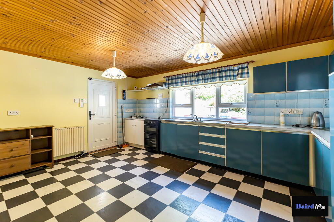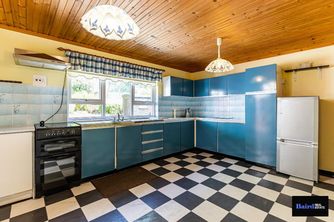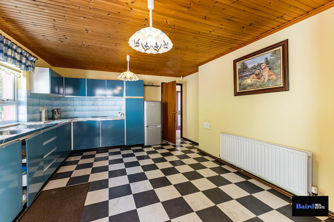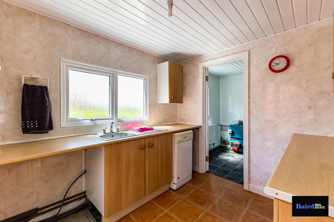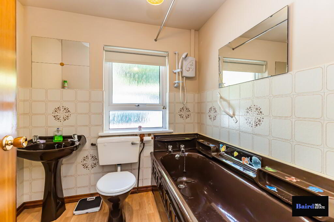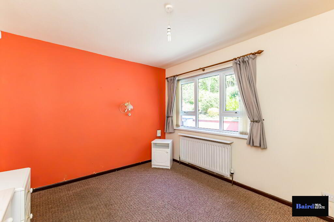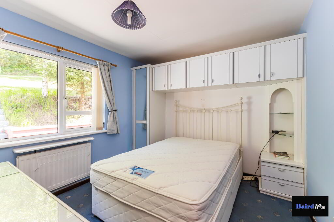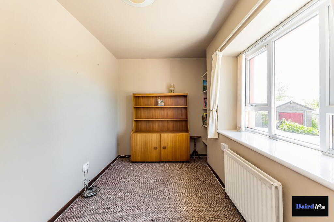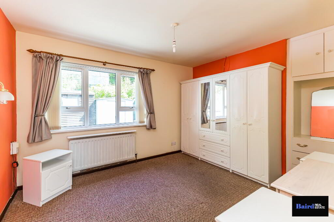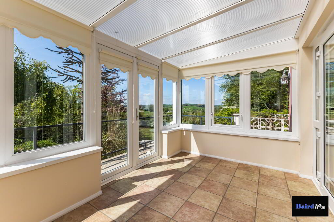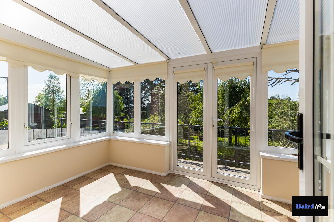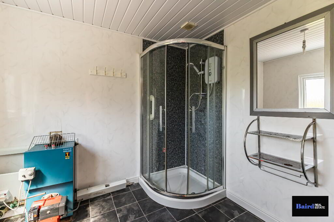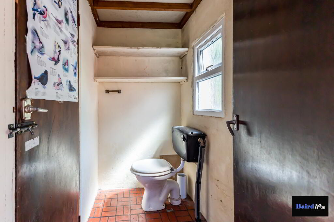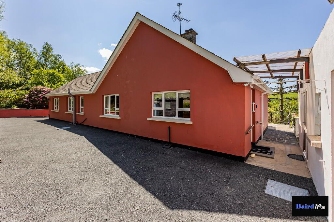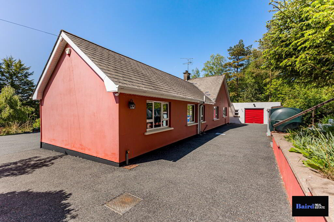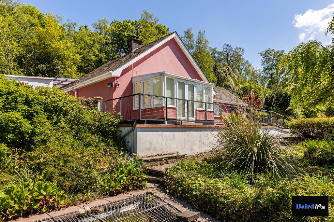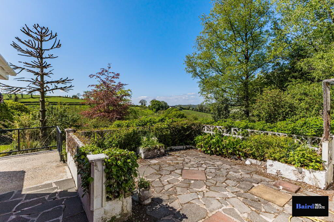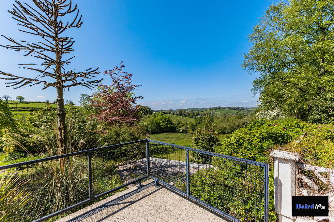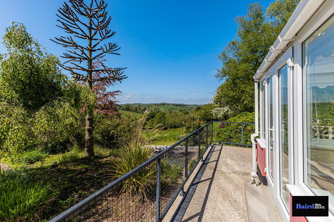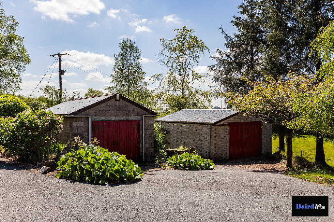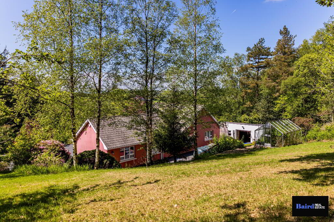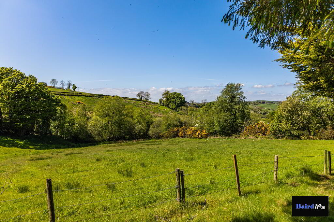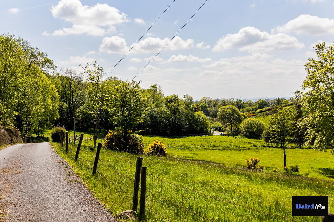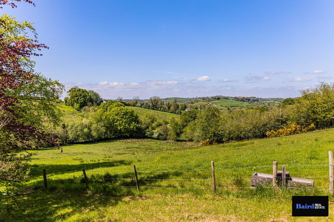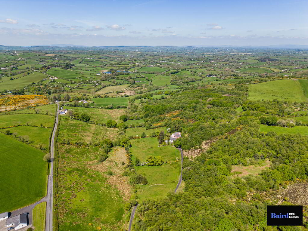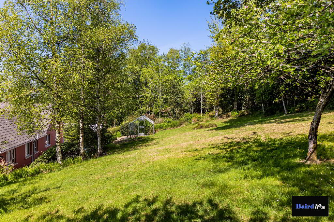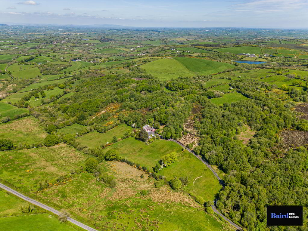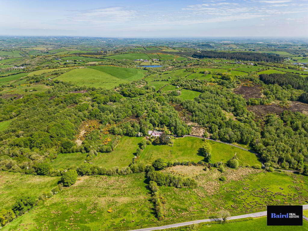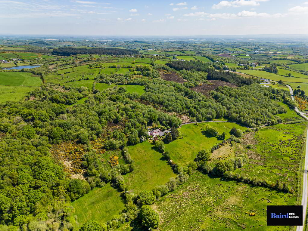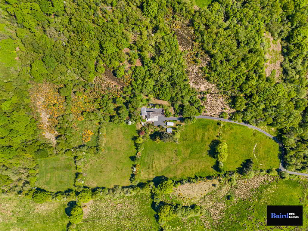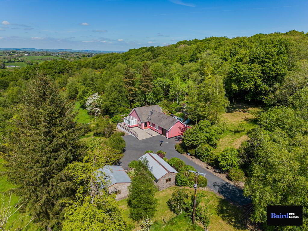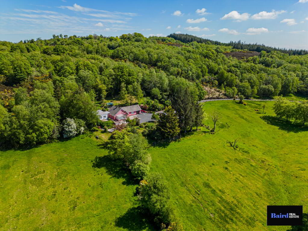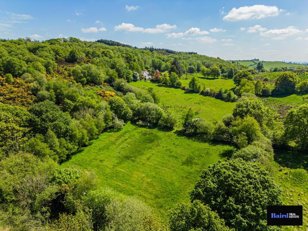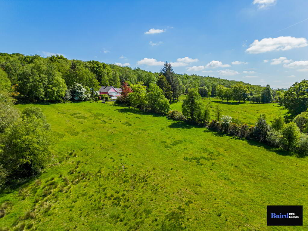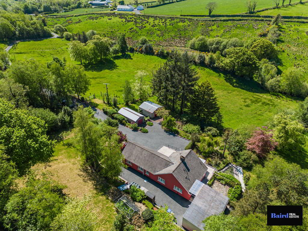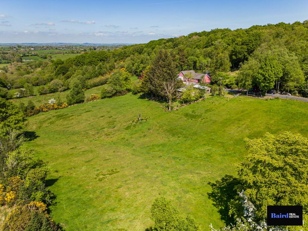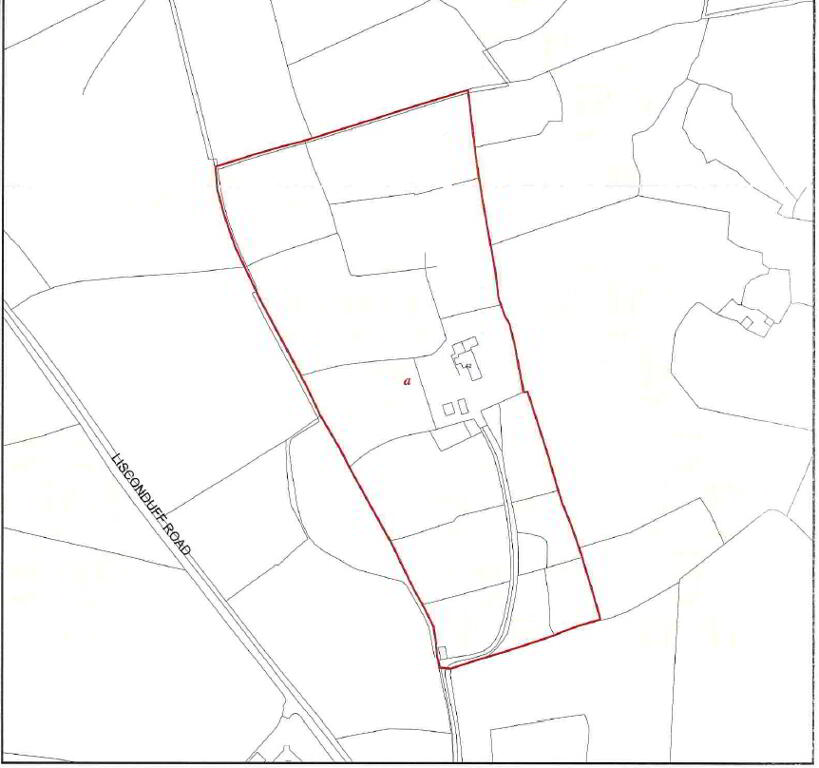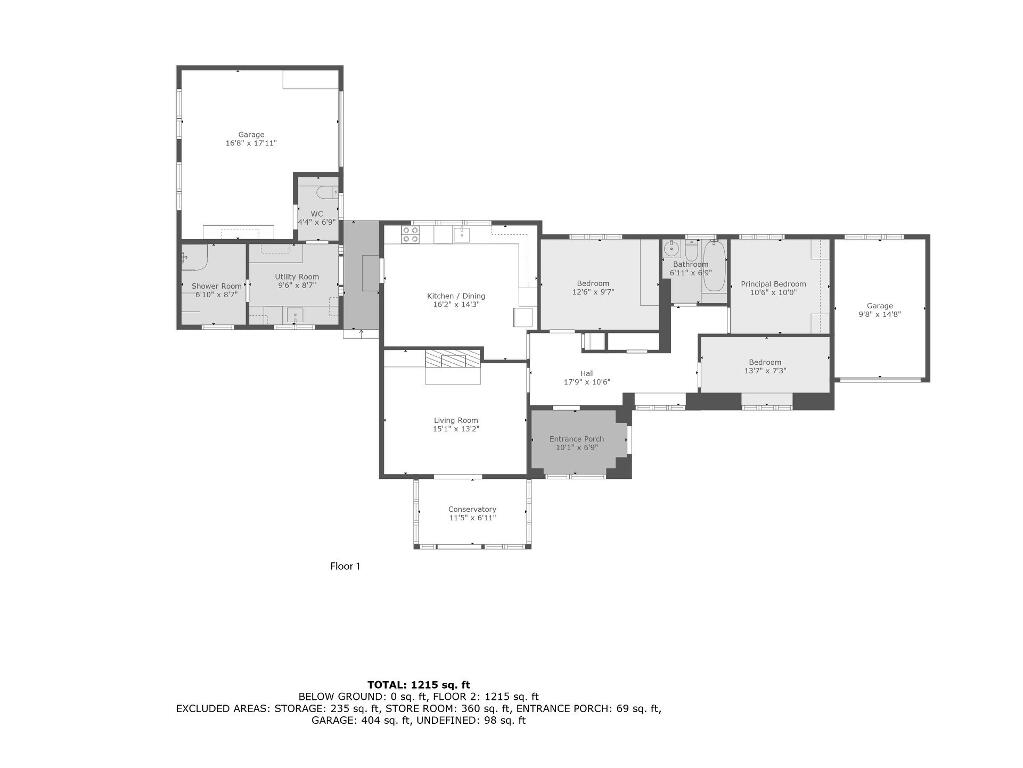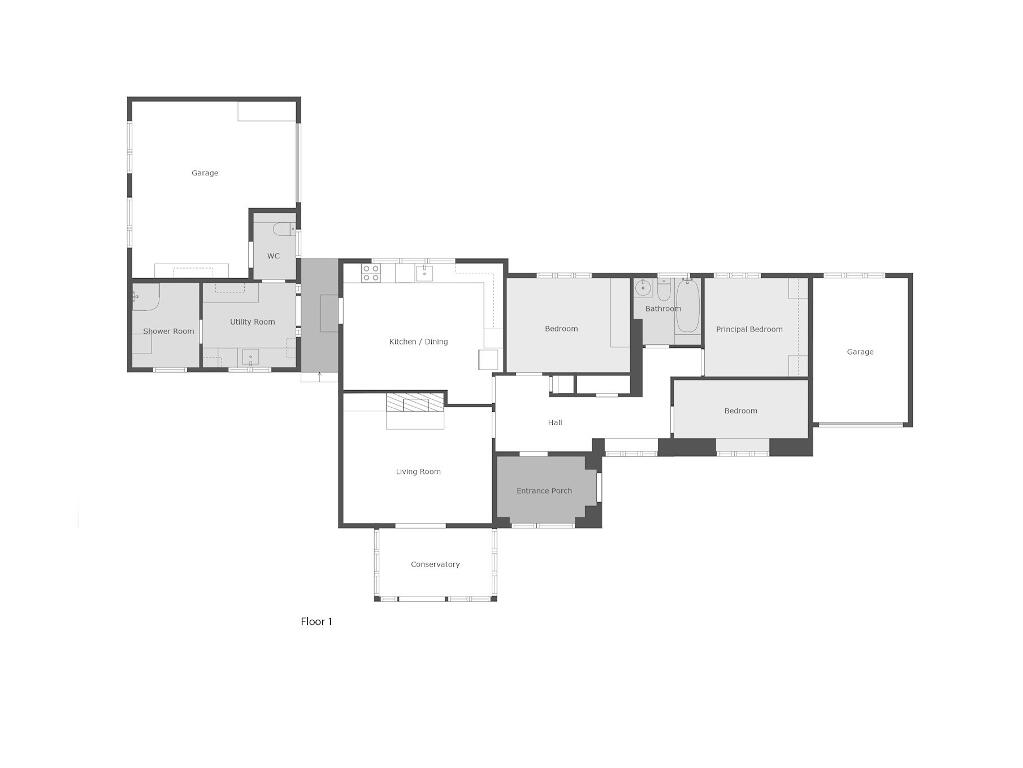
42 Rehaghy Road, Aughnacloy BT69 6EU
3 Bed Detached Bungalow and Land For Sale
SOLD
Print additional images & map (disable to save ink)
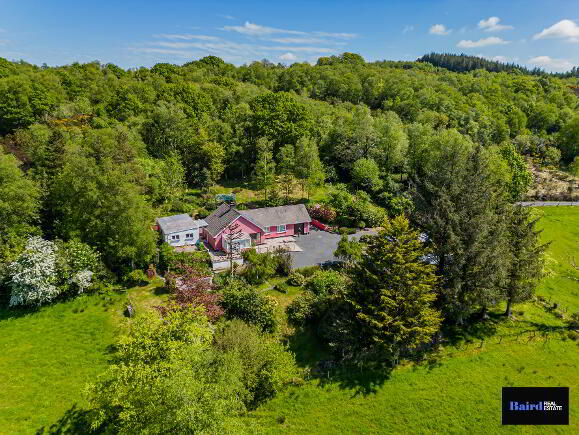
Telephone:
028 8788 0080View Online:
www.bairdrealestate.co.uk/1014385**CLOSING DATE FOR OFFERS IS FRIDAY 4TH JULY 2025** Baird Real Estate are delighted to present this unique opportunity to acquire a detached 3-bedroom bungalow set on approximately 10.5 acres in a picturesque rural setting just outside Aughnacloy, with easy access to Dungannon and surrounding areas.
Key Information
| Address | 42 Rehaghy Road, Aughnacloy |
|---|---|
| Style | Detached Bungalow and Land |
| Bedrooms | 3 |
| Receptions | 1 |
| Bathrooms | 1 |
| Heating | Oil |
| Status | Sold |
Additional Information
**CLOSING DATE FOR OFFERS IS FRIDAY 4TH JULY 2025** Baird Real Estate are delighted to present this unique opportunity to acquire a detached 3-bedroom bungalow set on approximately 10.5 acres in a picturesque rural setting just outside Aughnacloy, with easy access to Dungannon and surrounding areas.
This elevated site enjoys superb views over the surrounding countryside and offers a fantastic combination of residential, agricultural, and forestry potential. The land extends to circa 10.5 acres in total comprising approximately 6 acres of quality agricultural land, with the remainder made up of forestry/site ground, mature gardens, established trees and shrubs, and a tranquil pond.
The bungalow itself, while requiring some sympathetic refurbishment, offers well-proportioned accommodation and excellent potential to create a wonderful family home. A private driveway leads to the property, which is further complemented by a range of sheds, garages, and outbuildings, ideal for hobby farming, storage, or business use.
This is a rare opportunity to secure a rural property with land and endless potential, all within a convenient location.
Viewing is strictly by appointment only through Baird Real Estate
Accommodation Comprises:
- Three bedroom bungalow
- Sitting on circa 10.5 acres of mixed agricultural lands and forestry
- Oil Heating
- Private land leading to property
- Pvc front door
Entrance Porch: 2.75m x 1.99m
Tiled flooring, pvc door and windows,
Wooden framed door with glazed panels
Entrance Hallway: 5.42m x 2.14
Carpet tiles flooring, power points, smoke alarm, hotpress and storage cupboards
Living Room: 4.77m x 3.50m
Carpet flooring, two by radiator, stone fireplace with inset electric fire, ceiling coving, spotlights, power points and TV point
Sunroom: 2.10m x 3.44m
Tiled flooring, radiator, pvc windows and doors leading garden, perspex roofing, power points
Kitchen: 3.93m x 4.79m
Tiled effectvlino flooring, range of high and low level cupboards, Belling freestanding cooker, stainless steel sink and double drainer, power points, walls tiled between units, wood panelled ceiling
Bedroom 1: 2.99m x 4.02m
Carpet flooring, single panel radiator, power points, rear aspect window
Bathroom: 1.94m x 2.17m
Wood effect Lino flooring, half tiled walls, panelled bath with electric shower over w.c and whb on pedestal.
Bedroom 2: 3.02m x 2.88m
Carpet flooring, double panel radiator, power points, built-in cupboard.
Bedroom 3: 3.91.m x 1.99m
Carpet flooring, double panel radiator, power points and TV point, front aspect window
Utility Room: 2.49m x 2.82m
Tiled flooring, range of high and low level cupboards, plumbed for washing machine and space for tumble dryer and dishwasher, pvc panelled walls and ceiling, double panel radiator, power points
Shower Room: 2.07m x 2.49m
Redring electric quadrant shower, Lino flooring, pvc panelled walls and ceiling
W.C: 2.00m x 115m
Lino flooring, WC.
Integrated Garage: 5.21m x 3.12m
Concrete flooring, electric roller door, power points, pvc window to rear
Exterior, Tarmac driveway and parking, outside watertap and lighting, garden laid in lawn, Mature trees and shrubs , fish pond, ,paved patio area, green house,
Outaide Garage: 5.00m x 6.03m
Concrete flooring, electric roller door, wood framed windows, power points
Outbuilding 1: 7.95m x 3.55m
Stone flooring, windows to side and rear, double wooden doors to front, power points and lighting
Outbuildings 2: 5.34m x 5.95m
Concrete flooring, isde and rear aspect windows, sliding metal doors to front , power points
-
Baird Real Estate

028 8788 0080

