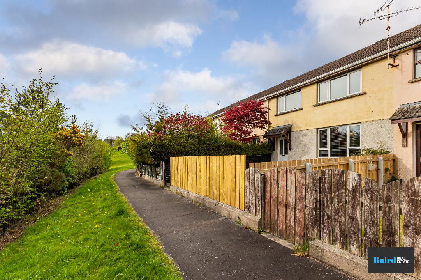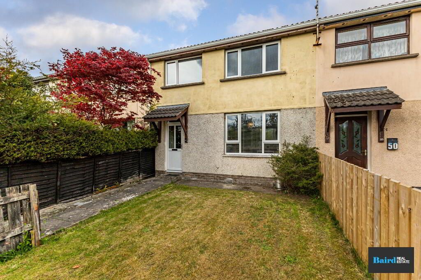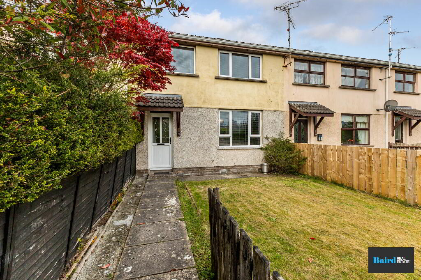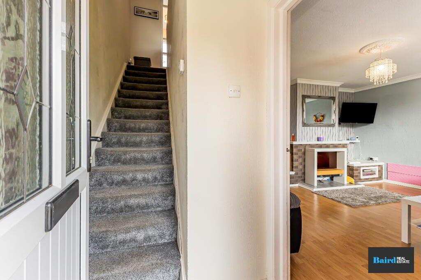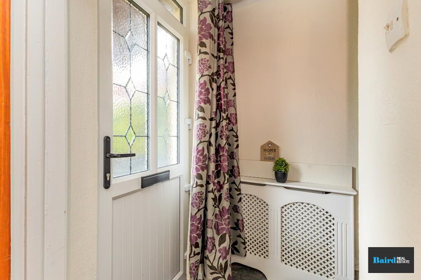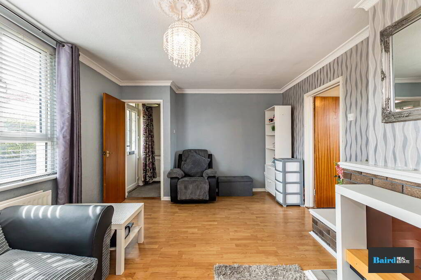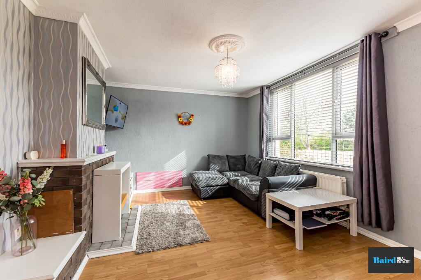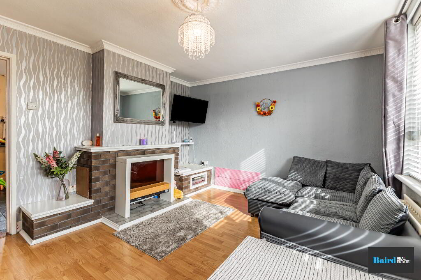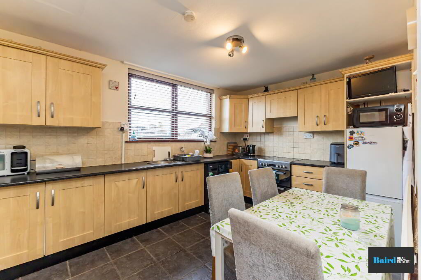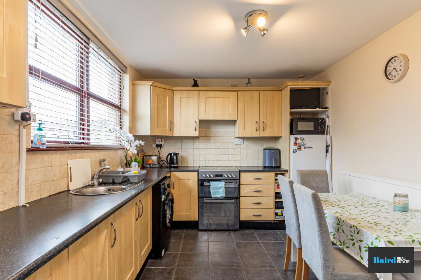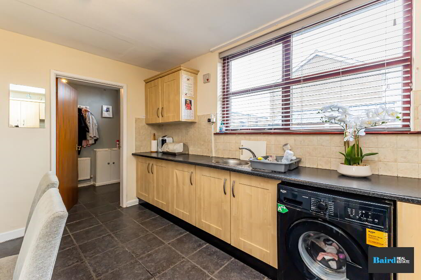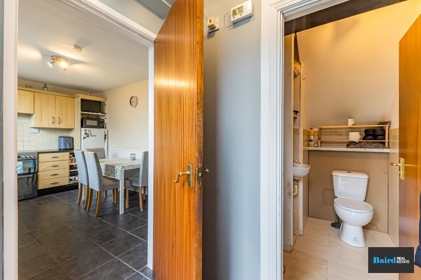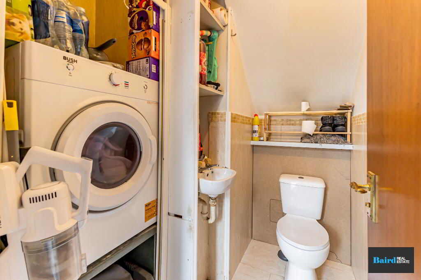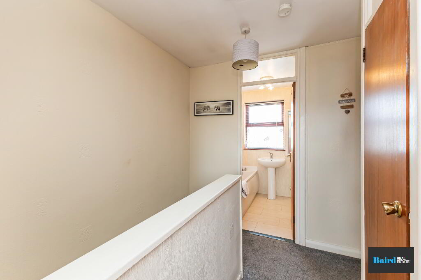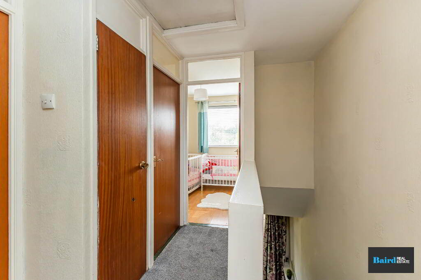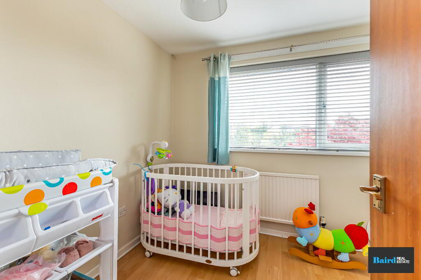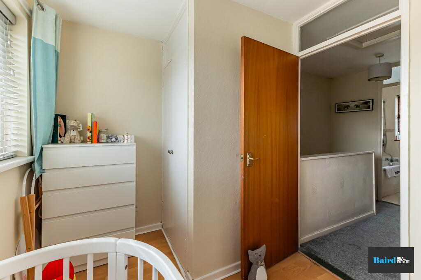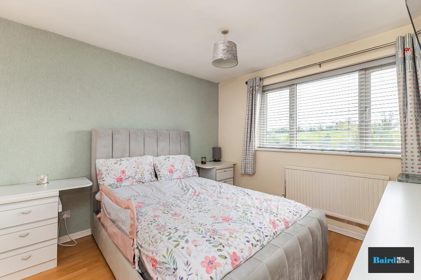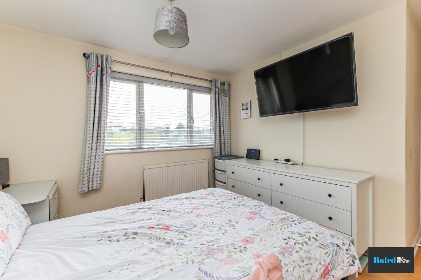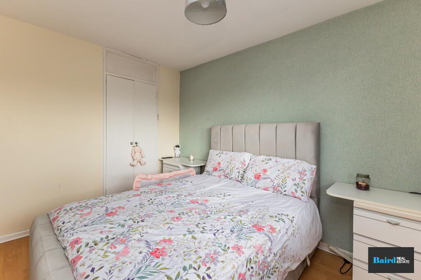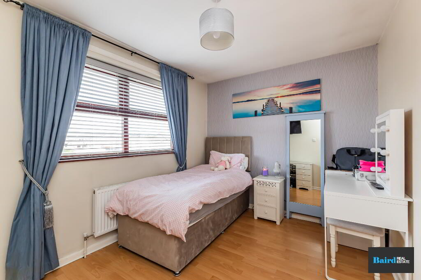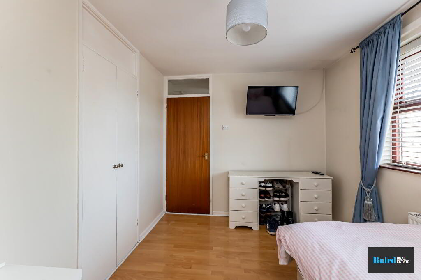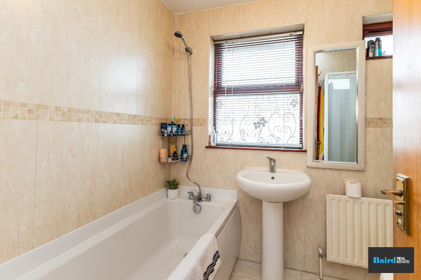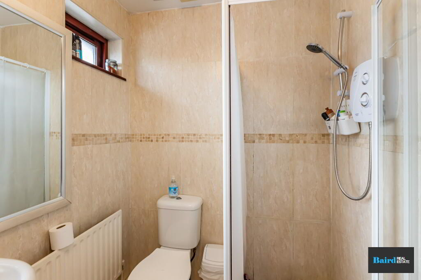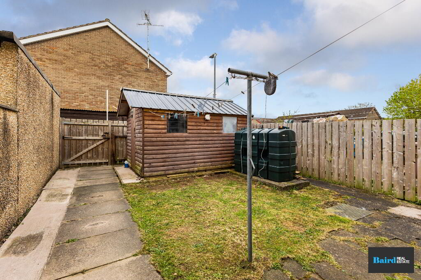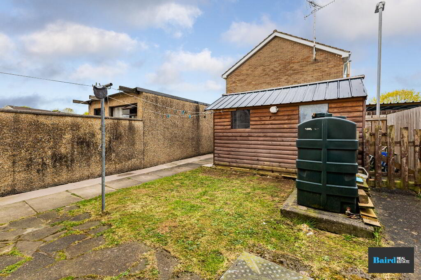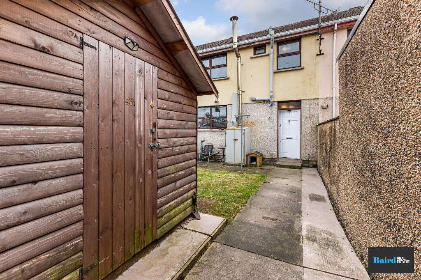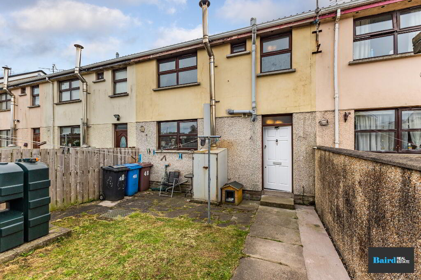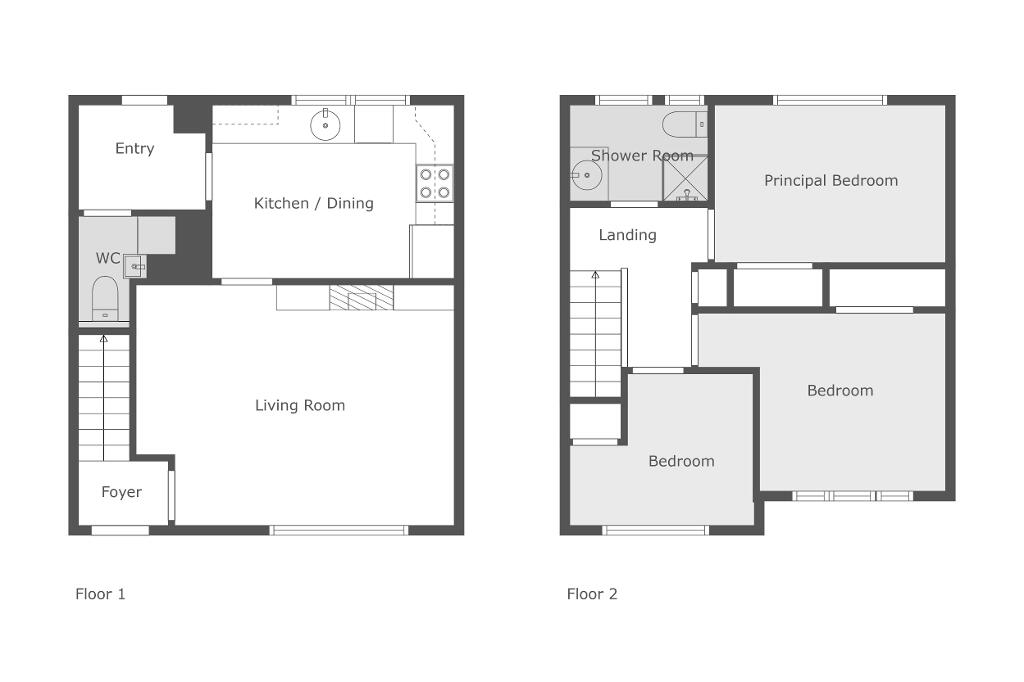
48 Ballysaggart Park, Dungannon BT70 1UJ
3 Bed Terrace House For Sale
SOLD
Print additional images & map (disable to save ink)
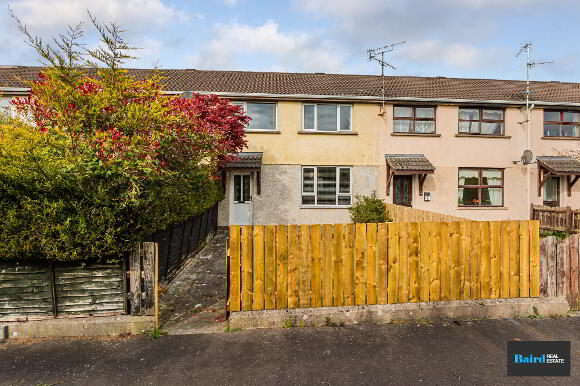
Telephone:
028 8788 0080View Online:
www.bairdrealestate.co.uk/1009745Baird Real Estate are pleased to bring to the market this well-presented and ideally located 3-bedroom home. Sure to appeal to both families and investors. Located in the Ballysaggart Park development, the property offers comfortable and modern living in a convenient setting. Just a short 10-minute walk from the town centre, and close to local shops, amenities, and key road networks, this home combines practicality with a welcoming, residential feel. Early viewing is highly recommended. To register your interest and to arrange a private viewing, please contact Baird Real Estate on 028 8788 0080
Key Information
| Address | 48 Ballysaggart Park, Dungannon |
|---|---|
| Style | Terrace House |
| Bedrooms | 3 |
| Receptions | 1 |
| Bathrooms | 1 |
| Heating | Oil |
| EPC Rating | E49/C73 |
| Status | Sold |
Additional Information
Baird Real Estate are pleased to bring to the market this well-presented and ideally located 3-bedroom home. Sure to appeal to both families and investors. Located in the Ballysaggart Park development, the property offers comfortable and modern living in a convenient setting. Just a short 10-minute walk from the town centre, and close to local shops, amenities, and key road networks, this home combines practicality with a welcoming, residential feel. Early viewing is highly recommended. To register your interest and to arrange a private viewing, please contact Baird Real Estate on 028 8788 0080
Key Points
- Three bedroom mid terrace home
- PVC double glazed windows
- Oil heating
- Street parking
Accomodation Comprises:
Ground Floor
Kitchen Dining Room: 2.87m x 4.02m
Tiled flooring, Range of high and low level kitchen storage units, Single panel radiator, Range of high and low level kitchen storage units, 1 bowl stainless steel sink, Tiled splashback, Space for electric cooker, Extractor hood, Space for free standing fridge freezer, Single panel radiator, Power points.
Back entrance hallway: 1.83m x 1.66m
Tiled flooring, Wood frame door, Radiator.
WC/Utility Room: 2.02m x 0.85m
Tiled flooring, White ceramic WC, Space for a shower, White ceramic wash hand basin.
Living Room: 4.97m x 3.59m
Laminate flooring, power points, tv point, double panel radiator, Fireplace surround with brick surround and tiled hearth, Chimney blocked up.
Hallway: 1.46m x 0.98m
PVC front door, Carpeted, Radiator, Stairway leading to first floor.
First Floor
Landing: 2.32m x 2.42m
Carpeted, Hot press off, Power points.
Bathroom: 1.68m x 2.31m
Tiled flooring, Single panel radiator, Tiled walls, White ceramic wash hand basin and WC, Bath with overhead shower, Corner shower with triton shower unit, Extractor fan.
Bedroom 1: 2.63m x 3.60m
Laminate flooring, radiator, power points, tv point, built in storage.
Bedroom 2: 2.29m x 2.88m
Laminate flooring, Single panel radiator, Power points.
Bedroom 3: 3.23m x 3.07m
Laminate flooring, Single panel radiator, Power points, Tv point, Built in storage.
Exterior:
Garden in lawn, Yard to back, Outside water tap.
-
Baird Real Estate

028 8788 0080

